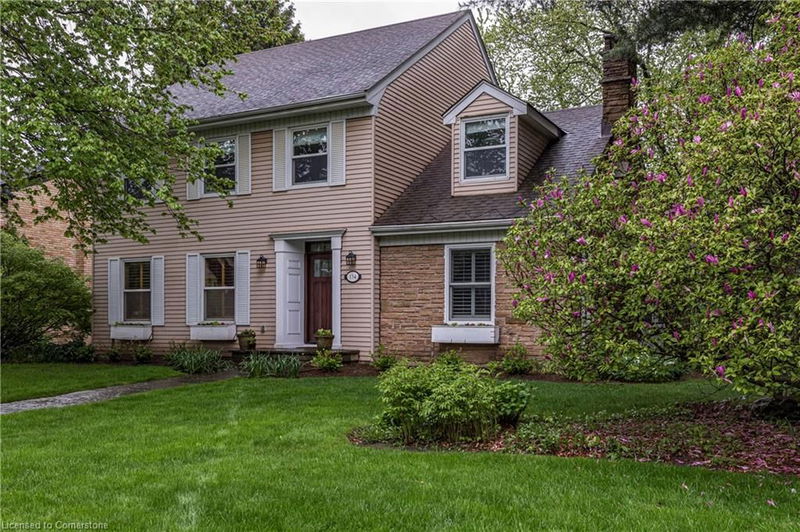Caractéristiques principales
- MLS® #: 40729997
- ID de propriété: SIRC2444408
- Type de propriété: Résidentiel, Maison unifamiliale détachée
- Aire habitable: 4 639 pi.ca.
- Grandeur du terrain: 0,22 ac
- Construit en: 1977
- Chambre(s) à coucher: 5
- Salle(s) de bain: 3+1
- Stationnement(s): 6
- Inscrit par:
- Coldwell Banker Community Professionals
Description de la propriété
Located in one of Ancaster's most sought-after neighbourhoods awaits this charming property, boasting 5 bedrooms & 3 ½ baths over 4500sf of finished living space. Situated on a mature street with beautifully manicured lawns and ample parking, this established neighbourhood offers a peaceful and family-friendly vibe. Upon entering the home the main level greets you with a welcoming and spacious foyer. At the front of the home you’ll find the charming living room with ornamental fireplace open to the formal dining room, perfect for entertaining. Off the dining room you’ll find the generously sized kitchen with updated cabinetry, granite countertops, gas cooktop, Sub-Zero refrigerator, & built-in wall oven; a chef’s delight. The kitchen is open to the family room where you'll find a bright bay window and 2 skylights that fill the space with warmth and natural light. Cozy up in front of the gas fireplace during the cooler months or step out onto the composite deck and relax beneath the gazebo on warmer days. On the main level you’ll also find a 2PC bath, charming den with built-ins, plenty of well-designed closet space PLUS the main floor primary bedroom with ensuite. On the second level you’ll find four spacious bedrooms and the main 4PC bath with cork floor, glass-doored shower, and separate soaker tub. The lower level offers loads of closet space & storage including a cold cellar, cedar-lined closet, and large utility space. On this level you’ll also find a generously sized laundry room with heated floors, laundry sink, and built-in cabinetry. Through French doors you’ll find the incredibly spacious rec room big enough for a lower-level family room and gym! Off the rec room is a 2nd 3PC bath, also updated with newer vanity, tiled walk-in shower, and heated floors. Nestled in one of Ancaster’s most desirable neighbourhoods, you’re only minutes to Meadowlands, the Linc, and the 403 while also being close to some of the most breathtaking conservation in the region.
Pièces
- TypeNiveauDimensionsPlancher
- Salle familialePrincipal13' 10.1" x 13' 10.8"Autre
- FoyerPrincipal16' 2.8" x 10' 7.8"Autre
- Salle à mangerPrincipal11' 10.7" x 14' 7.9"Autre
- Salle de bainsPrincipal3' 6.1" x 7' 6.9"Autre
- SalonPrincipal18' 1.4" x 12' 11.1"Autre
- CuisinePrincipal25' 5.1" x 12' 6"Autre
- BoudoirPrincipal8' 9.1" x 16' 2.8"Autre
- Chambre à coucher principalePrincipal15' 10.9" x 13' 8.9"Autre
- VestibulePrincipal9' 6.9" x 20' 11.1"Autre
- Chambre à coucher2ième étage22' 8" x 12' 9.1"Autre
- Chambre à coucher2ième étage9' 10.1" x 15' 5.8"Autre
- Chambre à coucher2ième étage13' 8.9" x 10' 5.9"Autre
- Salle de bains2ième étage10' 5.9" x 10' 2.8"Autre
- Chambre à coucher2ième étage15' 3.8" x 16' 9.1"Autre
- Salle de bainsSous-sol7' 6.9" x 7' 6.9"Autre
- Salle de lavageSous-sol10' 5.9" x 9' 10.1"Autre
- ServiceSous-sol31' 2" x 11' 6.1"Autre
- Cave / chambre froideSous-sol8' 5.9" x 5' 10"Autre
- Salle de loisirsSous-sol30' 10.8" x 25' 11.8"Autre
Agents de cette inscription
Demandez plus d’infos
Demandez plus d’infos
Emplacement
134 Broad Leaf Crescent, Ancaster, Ontario, L9G 3M5 Canada
Autour de cette propriété
En savoir plus au sujet du quartier et des commodités autour de cette résidence.
Demander de l’information sur le quartier
En savoir plus au sujet du quartier et des commodités autour de cette résidence
Demander maintenantCalculatrice de versements hypothécaires
- $
- %$
- %
- Capital et intérêts 7 324 $ /mo
- Impôt foncier n/a
- Frais de copropriété n/a

