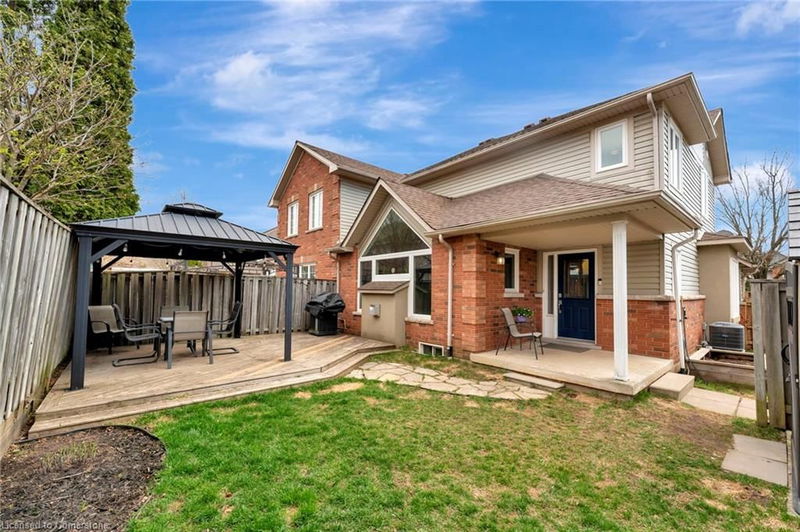Caractéristiques principales
- MLS® #: 40721289
- ID de propriété: SIRC2385720
- Type de propriété: Résidentiel, Maison de ville
- Aire habitable: 1 498 pi.ca.
- Grandeur du terrain: 2 604,11 ac
- Construit en: 2000
- Chambre(s) à coucher: 3
- Salle(s) de bain: 2+1
- Stationnement(s): 3
- Inscrit par:
- RE/MAX Escarpment Realty Inc.
Description de la propriété
Stunning luxury freehold townhome in prime Ancaster location, ideally located within walking distance to schools, the Ancaster Rotary Centre, Morgan Firestone Arena, picturesque trails, and offering easy highway access perfect for families and commuters alike. Step inside to a bright, open-concept main level with soaring vaulted ceilings and a cozy gas fireplace in the family room. The spacious kitchen features elegant quartz countertops and plenty of workspace ideal for entertaining and everyday living. With 3 generous bedrooms and 2.5 bathrooms, this home includes a sought-after main floor primary suite complete with a walk-in closet and a private ensuite. Upstairs, two more bedrooms, a full bath, and a loft space perfect as an office or reading nook, overlooking the main living area. The finished basement offers even more space with a large rec room, dedicated gym area, laundry, plus a rough-in for an additional bathroom ready for future expansion. Enjoy outdoor living with a welcoming front porch and a spacious backyard deck with a gazebo, ideal for entertaining or relaxing in comfort. Luxury, location, and lifestyle come together in this exceptional Ancaster home. Don't miss your chance to make it yours!
Pièces
- TypeNiveauDimensionsPlancher
- Salle à mangerPrincipal7' 3" x 11' 5"Autre
- CuisinePrincipal7' 4.1" x 14' 4"Autre
- Salle familialePrincipal11' 8.1" x 16' 11.9"Autre
- Chambre à coucher principalePrincipal13' 6.9" x 11' 6.1"Autre
- Chambre à coucher2ième étage11' 1.8" x 11' 3.8"Autre
- Chambre à coucher2ième étage11' 3.8" x 10' 7.1"Autre
- Salle de sportSupérieur7' 8.9" x 9' 1.8"Autre
- Loft2ième étage14' 2" x 9' 10.5"Autre
- Salle de loisirsSupérieur15' 3" x 20' 11.9"Autre
- AutreSupérieur9' 8.9" x 7' 4.1"Autre
- Salle de lavageSupérieur13' 10.9" x 11' 3.8"Autre
Agents de cette inscription
Demandez plus d’infos
Demandez plus d’infos
Emplacement
61 Valridge Drive, Ancaster, Ontario, L9G 4Y7 Canada
Autour de cette propriété
En savoir plus au sujet du quartier et des commodités autour de cette résidence.
Demander de l’information sur le quartier
En savoir plus au sujet du quartier et des commodités autour de cette résidence
Demander maintenantCalculatrice de versements hypothécaires
- $
- %$
- %
- Capital et intérêts 3 759 $ /mo
- Impôt foncier n/a
- Frais de copropriété n/a

