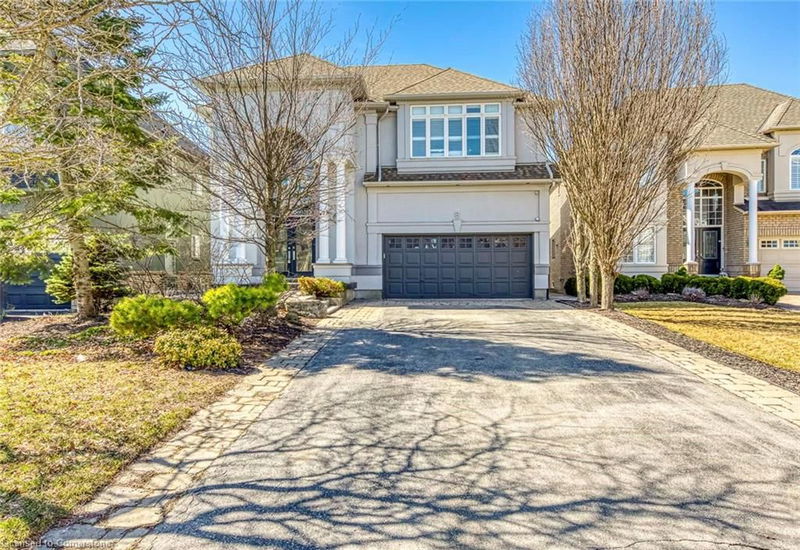Caractéristiques principales
- MLS® #: 40719620
- ID de propriété: SIRC2377368
- Type de propriété: Résidentiel, Maison unifamiliale détachée
- Aire habitable: 5 567 pi.ca.
- Construit en: 2002
- Chambre(s) à coucher: 5+2
- Salle(s) de bain: 4+1
- Stationnement(s): 4
- Inscrit par:
- RIGHT AT HOME REALTY BROKERAGE
Description de la propriété
Welcome to your urban oasis! This stunning 3,767 sq. ft. home, situated on a generously sized 47 ft x 164 ft lot in a prestigious cul-de-sac, offers resort-style living with over 5,000 sq. ft. of living space. Recently upgraded and meticulously renovated, it features 5 bedrooms and 3 bathrooms on the second floor, plus 2 bedrooms, 1 bathroom, and a spacious recreation room in the basement. All 4 bathrooms on the second floor and main levelare custom-made, equipped with 24x48 premium porcelain tiles, quartz countertops with wooden cabinets, luxury shower accessories, and beautiful LED mirrors. The master ensuite includes a luxurious supersized stand-up shower, smart toilet, LED mirrors, and a standalone tub. Four bedrooms on the second floor have ensuite privileges, and the home is illuminated with new pot lights and LED ceiling lights throughout. The layout is highly functional, with fresh premium natural décor paint and a professionally varnished staircase with elegant picket railings extending from the basement to the second floor. Featuring 10-foot ceilings on the first floor and an impressive 18-foot vaulted foyer, the kitchen seamlessly flows into an oversized great room, offering breathtaking views of your private resort-style backyard, ideal for both relaxation and entertaining. The master bedroom is complemented by a spacious, well-appointed ensuite for added comfort and luxury. The backyard is beautifully landscaped with a large, well-constructed gazebo and a heated, salted in-ground pool with a depth suitable for a diving board. The pool area is child-proofed with a safety fence and features an outdoor BBQ gas line. A charming pool house provides the perfect spot for gatherings and relaxation. Additional highlights include a brand-new refrigerator and a new sump pump. Conveniently located within walking distance to top-rated schools, scenic parks, shopping malls, public transportation, and all amenities, this is truly a gem!
Pièces
- TypeNiveauDimensionsPlancher
- Salle à mangerPrincipal55' 9.2" x 42' 7.8"Autre
- CuisinePrincipal42' 7.8" x 82' 3.4"Autre
- Pièce principalePrincipal59' 6.6" x 72' 5.2"Autre
- Pièce bonusPrincipal26' 4.1" x 23' 7.7"Autre
- Chambre à coucher principale2ième étage65' 10.1" x 91' 10.3"Autre
- Chambre à coucher2ième étage46' 3.1" x 42' 8.9"Autre
- Chambre à coucher2ième étage59' 3.4" x 36' 3.8"Autre
- Chambre à coucher2ième étage39' 4.4" x 55' 9.2"Autre
- Chambre à coucher2ième étage78' 8.8" x 111' 7.3"Autre
- Salle de bains2ième étage49' 5.3" x 65' 8.9"Autre
- Chambre à coucherSous-sol10' 11.1" x 13' 10.9"Autre
- Chambre à coucherSous-sol6' 7.1" x 10' 9.9"Autre
- Salle de loisirsSous-sol24' 1.8" x 34' 1.8"Autre
Agents de cette inscription
Demandez plus d’infos
Demandez plus d’infos
Emplacement
8 Hackamore Court, Ancaster, Ontario, L9K 1N7 Canada
Autour de cette propriété
En savoir plus au sujet du quartier et des commodités autour de cette résidence.
Demander de l’information sur le quartier
En savoir plus au sujet du quartier et des commodités autour de cette résidence
Demander maintenantCalculatrice de versements hypothécaires
- $
- %$
- %
- Capital et intérêts 9 273 $ /mo
- Impôt foncier n/a
- Frais de copropriété n/a

