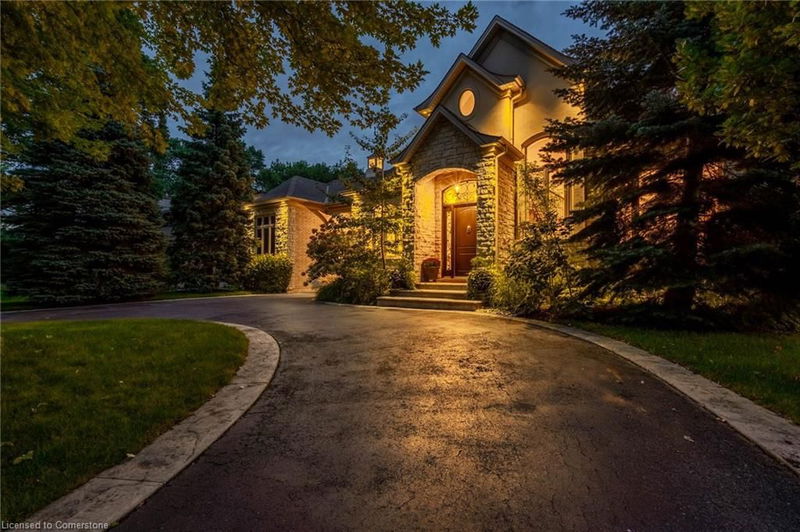Caractéristiques principales
- MLS® #: 40716367
- ID de propriété: SIRC2364953
- Type de propriété: Résidentiel, Maison unifamiliale détachée
- Aire habitable: 6 484 pi.ca.
- Construit en: 2008
- Chambre(s) à coucher: 3+1
- Salle(s) de bain: 4
- Stationnement(s): 11
- Inscrit par:
- Royal LePage State Realty
Description de la propriété
Welcome to this custom-built bungaloft, offering almost 6,500 sq. ft. of finished luxurious living space in the heart of Old Ancaster. Nestled among mature trees in a quiet neighborhood, this home is steps from the prestigious Hamilton Golf and Country Club, has easy highway access and is walkable to fantastic restaurants, shopping, & other amenities. Inside, the attention to detail is remarkable, with 10 - 12 foot ceilings on the main floor and hand-finished wood floors throughout, giving the home an open and airy feel. The gourmet kitchen is sure to impress with high-end appliances including a Viking professional stove, granite countertops, a spacious island, ample cupboards and so much more. The main-floor primary suite offers a retreat with custom California closets and a spa-like ensuite with rain shower, soaker tub, and double vanity. The approximately 500 sq. ft. loft space offers endless possibilities including an additional bedroom, exercise room, or creative space. The finished basement is an entertainer’s paradise, featuring a custom bar, wine fridges, Dimplex fireplace, and a fully equipped kitchen with Sub-Zero fridge drawers and Bosch appliances. With the second kitchen, full bathroom, great sized bedroom + ample light and living space, this space would make a great in-law set up/nanny suite if needed. Outside, escape to your own private oasis complete with a heated saltwater pool, beautiful landscaping, an outdoor covered kitchen featuring a Pantana pizza oven imported from Italy and Nexium BBQ featuring both gas and propane. A 2-piece bathroom + outdoor shower make pool days easier for kids. Newer 30 x 40 Wolf composite deck and Hydropool hot tub provide the perfect outdoor relaxation space. Three indoor garage spaces, with the potential for a fourth if you add a car lift. This extraordinary home blends luxury, comfort, and practicality in one of Ancaster’s most sought-after neighborhoods. Come see this exceptional home for yourself. RSA
Pièces
- TypeNiveauDimensionsPlancher
- Bureau à domicilePrincipal14' 2.8" x 10' 11.8"Autre
- Cuisine avec coin repasPrincipal20' 9.9" x 16' 6"Autre
- Salle à mangerPrincipal13' 10.9" x 14' 11.1"Autre
- Salle familialePrincipal19' 10.9" x 15' 5.8"Autre
- Chambre à coucher principalePrincipal21' 9" x 12' 11.1"Autre
- Salle de bainsPrincipal14' 11" x 12' 7.1"Autre
- Salle de bainsPrincipal10' 9.1" x 5' 8.1"Autre
- Salle de lavagePrincipal7' 10.8" x 10' 8.6"Autre
- Salle de bains2ième étage6' 11" x 9' 1.8"Autre
- Loft2ième étage24' 10.8" x 31' 11.8"Autre
- Chambre à coucher2ième étage16' 4" x 16' 2"Autre
- Chambre à coucher2ième étage17' 7" x 12' 7.9"Autre
- Salle familialeSous-sol17' 10.1" x 14' 7.9"Autre
- Chambre à coucherSous-sol26' 2.9" x 12' 4.8"Autre
- Salle de bainsSous-sol10' 7.9" x 5' 10.2"Autre
- BoudoirSous-sol7' 3" x 11' 1.8"Autre
- RangementSous-sol7' 1.8" x 16' 2.8"Autre
- CuisineSous-sol20' 4" x 10' 11.1"Autre
- Salle de loisirsSous-sol47' 6.8" x 15' 5.8"Autre
- RangementSous-sol4' 11.8" x 13' 10.1"Autre
- ServiceSous-sol6' 4.7" x 16' 2.8"Autre
- Salle familialeSous-sol18' 9.9" x 9' 10.5"Autre
- FoyerPrincipal16' 11.1" x 14' 4"Autre
Agents de cette inscription
Demandez plus d’infos
Demandez plus d’infos
Emplacement
115 Rosemary Lane, Ancaster, Ontario, L9G 2K4 Canada
Autour de cette propriété
En savoir plus au sujet du quartier et des commodités autour de cette résidence.
- 22.68% 50 à 64 ans
- 22.02% 65 à 79 ans
- 15.23% 35 à 49 ans
- 12.21% 20 à 34 ans
- 9.21% 80 ans et plus
- 6.22% 15 à 19
- 4.81% 5 à 9
- 4.11% 10 à 14
- 3.49% 0 à 4 ans
- Les résidences dans le quartier sont:
- 64.08% Ménages unifamiliaux
- 34.04% Ménages d'une seule personne
- 1.73% Ménages de deux personnes ou plus
- 0.15% Ménages multifamiliaux
- 160 391 $ Revenu moyen des ménages
- 67 510 $ Revenu personnel moyen
- Les gens de ce quartier parlent :
- 89.83% Anglais
- 2.93% Italien
- 1.42% Polonais
- 1.32% Anglais et langue(s) non officielle(s)
- 0.97% Néerlandais
- 0.93% Portugais
- 0.8% Français
- 0.64% Ukrainien
- 0.61% Hongrois
- 0.56% Croate
- Le logement dans le quartier comprend :
- 64.87% Maison individuelle non attenante
- 17.93% Maison en rangée
- 16.65% Appartement, moins de 5 étages
- 0.55% Duplex
- 0% Maison jumelée
- 0% Appartement, 5 étages ou plus
- D’autres font la navette en :
- 3.36% Autre
- 2.4% Marche
- 0.45% Transport en commun
- 0% Vélo
- 28.44% Baccalauréat
- 25.98% Certificat ou diplôme d'un collège ou cégep
- 22.91% Diplôme d'études secondaires
- 8.06% Aucun diplôme d'études secondaires
- 6.62% Certificat ou diplôme universitaire supérieur au baccalauréat
- 4.28% Certificat ou diplôme d'apprenti ou d'une école de métiers
- 3.71% Certificat ou diplôme universitaire inférieur au baccalauréat
- L’indice de la qualité de l’air moyen dans la région est 2
- La région reçoit 313.26 mm de précipitations par année.
- La région connaît 7.4 jours de chaleur extrême (31.56 °C) par année.
Demander de l’information sur le quartier
En savoir plus au sujet du quartier et des commodités autour de cette résidence
Demander maintenantCalculatrice de versements hypothécaires
- $
- %$
- %
- Capital et intérêts 12 935 $ /mo
- Impôt foncier n/a
- Frais de copropriété n/a

