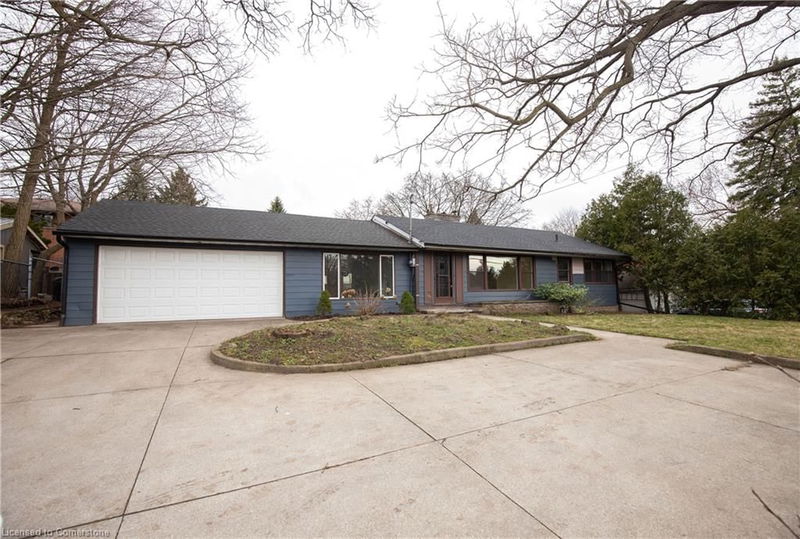Caractéristiques principales
- MLS® #: 40711965
- ID de propriété: SIRC2362695
- Type de propriété: Résidentiel, Maison unifamiliale détachée
- Aire habitable: 2 000 pi.ca.
- Construit en: 1951
- Chambre(s) à coucher: 2
- Salle(s) de bain: 3
- Stationnement(s): 6
- Inscrit par:
- Realty Network
Description de la propriété
Attention Investors, Renovator's and first time Buyers. Welcome to this charming Ancaster bungalow nestled on a spacious lot with a private backyard oasis featuring an in-ground pool and expansive deck—perfect for relaxing or entertaining. The oversized double garage includes a rear door for convenient backyard access, complemented by a concrete driveway with turnaround and additional side entrance to the yard.
Inside, the main level offers a bright and spacious living/dining area, a cozy family room with wood-burning fireplace overlooking the treed front yard, kitchen with views of the backyard. Step into the sunroom, which leads directly to the deck and pool area for seamless indoor-outdoor living. Both main floor bedrooms feature ensuite bathrooms, adding comfort and convenience.
The lower level offers even more living space with a large family/rec room with wood-burning fireplace, a 3-piece bathroom, laundry room, cold cellar, utility area, and a potential third bedroom or storage room—with direct walk-up access to the backyard.
Located in a sought-after area near Tiffany Falls Conservation, with quick highway access to Toronto, Niagara, and Brantford. Just minutes to the Meadowlands shopping centre and local amenities, including an off-leash dog park.
Pièces
- TypeNiveauDimensionsPlancher
- Salle familialePrincipal13' 3.8" x 14' 6"Autre
- CuisinePrincipal8' 8.5" x 12' 7.9"Autre
- Salle à mangerPrincipal14' 6.8" x 14' 11"Autre
- SalonPrincipal13' 5.8" x 16' 2"Autre
- Solarium/VerrièrePrincipal7' 4.9" x 18' 6.8"Autre
- Chambre à coucher principalePrincipal9' 10.1" x 13' 5.8"Autre
- Chambre à coucherPrincipal10' 7.1" x 9' 8.1"Autre
- Salle de loisirsSupérieur12' 9.1" x 26' 6.1"Autre
- Cave / chambre froideSous-sol7' 3" x 13' 6.9"Autre
- Salle de lavageSous-sol8' 5.9" x 8' 5.9"Autre
- RangementSous-sol10' 7.9" x 13' 1.8"Autre
Agents de cette inscription
Demandez plus d’infos
Demandez plus d’infos
Emplacement
710 Mohawk Road, Ancaster, Ontario, L9G 2X4 Canada
Autour de cette propriété
En savoir plus au sujet du quartier et des commodités autour de cette résidence.
Demander de l’information sur le quartier
En savoir plus au sujet du quartier et des commodités autour de cette résidence
Demander maintenantCalculatrice de versements hypothécaires
- $
- %$
- %
- Capital et intérêts 3 906 $ /mo
- Impôt foncier n/a
- Frais de copropriété n/a

