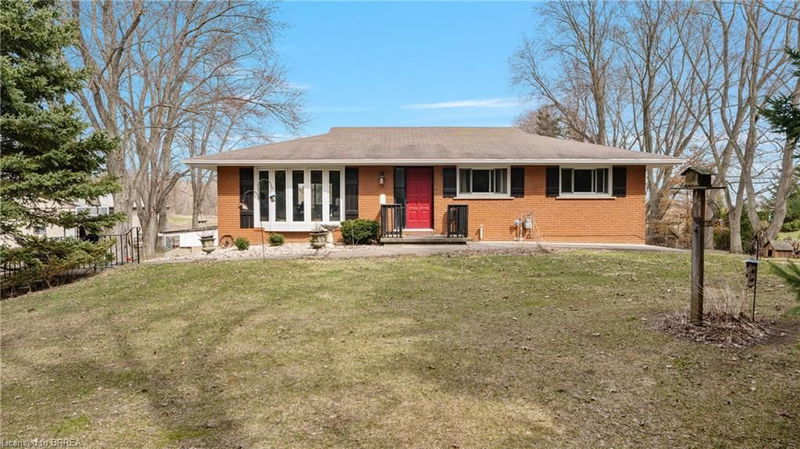Caractéristiques principales
- MLS® #: 40713137
- ID de propriété: SIRC2348522
- Type de propriété: Résidentiel, Maison unifamiliale détachée
- Aire habitable: 2 450 pi.ca.
- Grandeur du terrain: 10,13 ac
- Chambre(s) à coucher: 2+1
- Salle(s) de bain: 2
- Stationnement(s): 5
- Inscrit par:
- Century 21 Heritage Group Ltd
Description de la propriété
Lynden 10 + acre hobby farm suits a country life family with close proximity to Ancaster, St George and Lynden for schools, shopping etc. This ideallic property offers fenced pastures and open hay fields. A brick ranch featuring a lower level walk out lower making all rooms above ground with big windows and lots of natural light. Amazing sunroom. Kitchen was redone in 2017 with custom cabinetry, island, stainless steel appliances, granite counters, gas stove, pot lights and big eating area. Front living room faces west and offers a view of the private , cedar enclosed , front lawn. Two bedrooms on main floor. ( the primary bedroom was two bedrooms at one time and could be returned to the original). Open stairwell down to very spacious family room with a movie watching area, a sitting area with a gas fireplace to enjoy , both open to a bright big sunroom. All with easy care neutral tile flooring. A three piece bath is off the hall, laundry , third bedroom and an office. Walk out to ground level. Barn is 35 x 58’ and contains a good workshop in one side and a barn area with two box stalls in the second half. Upper loft for hay and storage. 3 fenced pastures. Hay field. 3 chicken coops. Pig pen. Livestock chute. Sand arena for riding. 50' round pen. Run in for horses 26 x 20'. Bell high speed. Gas barbecue and dryer, new windows and patio door downstairs, central vac 2022. New gutters and soffits 2021. New breaker panel 2016. Deck 2016. 11 x 29'. Natural gas furnace , air conditioning and fireplace 2011. New fencing 2017. New septic bed and cap 2019. Well cleaned and new cap 2012. Cistern under sunroom 4500 gallons. Fruit trees. Hay field reseeded 2021. Approx 5 acres. Of hay. Great location, great property!
Pièces
- TypeNiveauDimensionsPlancher
- SalonPrincipal46' 7.5" x 59' 2.6"Autre
- Salle à mangerPrincipal33' 6.3" x 42' 9.3"Autre
- CuisinePrincipal29' 9.8" x 39' 4.4"Autre
- Chambre à coucher principalePrincipal46' 7.5" x 68' 10.7"Autre
- Chambre à coucherPrincipal26' 6.1" x 36' 3"Autre
- Salle familialeSous-sol59' 2.2" x 88' 6.9"Autre
- Chambre à coucherSous-sol39' 4.4" x 59' 6.6"Autre
- Bureau à domicileSous-sol29' 6.3" x 29' 7.1"Autre
Agents de cette inscription
Demandez plus d’infos
Demandez plus d’infos
Emplacement
761 Lynden Road, Ancaster, Ontario, L0R 1T0 Canada
Autour de cette propriété
En savoir plus au sujet du quartier et des commodités autour de cette résidence.
- 22.14% 50 to 64 years
- 16.79% 35 to 49 years
- 16.79% 65 to 79 years
- 12.98% 20 to 34 years
- 7.63% 5 to 9 years
- 7.63% 10 to 14 years
- 6.11% 15 to 19 years
- 5.34% 0 to 4 years
- 4.58% 80 and over
- Households in the area are:
- 85.72% Single family
- 9.52% Single person
- 2.38% Multi family
- 2.38% Multi person
- $160,000 Average household income
- $64,400 Average individual income
- People in the area speak:
- 92.25% English
- 2.33% Dutch
- 1.55% German
- 1.55% English and non-official language(s)
- 0.77% Polish
- 0.77% Portuguese
- 0.77% Spanish
- 0% French
- 0% Blackfoot
- 0% Atikamekw
- Housing in the area comprises of:
- 97.73% Single detached
- 2.27% Duplex
- 0% Semi detached
- 0% Row houses
- 0% Apartment 1-4 floors
- 0% Apartment 5 or more floors
- Others commute by:
- 6.67% Other
- 0% Public transit
- 0% Foot
- 0% Bicycle
- 32.65% College certificate
- 30.61% High school
- 13.27% Did not graduate high school
- 9.18% Bachelor degree
- 7.14% Trade certificate
- 4.08% Post graduate degree
- 3.06% University certificate
- The average air quality index for the area is 2
- The area receives 313.27 mm of precipitation annually.
- The area experiences 7.39 extremely hot days (31.52°C) per year.
Demander de l’information sur le quartier
En savoir plus au sujet du quartier et des commodités autour de cette résidence
Demander maintenantCalculatrice de versements hypothécaires
- $
- %$
- %
- Capital et intérêts 9 765 $ /mo
- Impôt foncier n/a
- Frais de copropriété n/a

