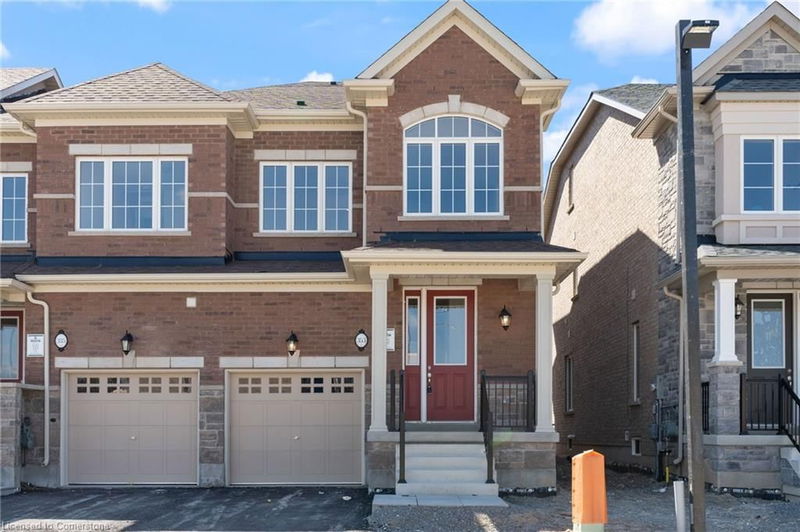Caractéristiques principales
- MLS® #: 40712863
- ID de propriété: SIRC2348511
- Type de propriété: Résidentiel, Maison de ville
- Aire habitable: 2 228 pi.ca.
- Construit en: 2023
- Chambre(s) à coucher: 3
- Salle(s) de bain: 3+1
- Stationnement(s): 2
- Inscrit par:
- Royal LePage State Realty
Description de la propriété
Executive home 2200 SQFT, 2 1/2 story, END UNIT townhome. Welcoming foyer with upgraded modern oak & iron staircase. Open concept kitchen & bright living room with hardwood & sliding doors. Kitchen features all new Stainless appliances, granite counter tops, an island with spacious seating and open to the dining room. Second floor Primary Bedroom has a beautiful 5PC ensuite & large walk in closet. On this level you will also find a bonus living space in the 2nd floor family room with generous windows. A spacious bedroom also with a walk in closet and a 4 Pc bathroom & laundry room, completes this level. On the topmost level we have a 3rd bedroom with a large closet, 4 PC ensuite and a balcony, with plenty of privacy this could also be the primary bedroom or a teenager retreat. With a quaint loft area for home-office on this level there is plenty of space to spread out. Close proximity to Tiffany Hills Elementary Schools, Meadowlands Shopping, Redeemer University & highway access this property is in a great location & the perfect home for you.
Pièces
- TypeNiveauDimensionsPlancher
- CuisinePrincipal39' 6.8" x 26' 5.3"Autre
- Salle à mangerPrincipal32' 9.7" x 29' 9"Autre
- VestibulePrincipal0' 4.3" x 0' 3.1"Autre
- SalonPrincipal39' 6.4" x 59' 10.5"Autre
- Salle familiale2ième étage36' 10.7" x 29' 7.1"Autre
- Chambre à coucher principale2ième étage52' 5.9" x 36' 3"Autre
- Salle familiale2ième étage39' 6.4" x 26' 4.9"Autre
- Chambre à coucher3ième étage39' 8.3" x 36' 2.6"Autre
- Cave / chambre froideSous-sol4' 9.8" x 7' 6.1"Autre
- Chambre à coucher2ième étage10' 9.1" x 8' 5.1"Autre
- Chambre à coucher principale2ième étage18' 2.8" x 11' 10.7"Autre
- Salle de lavage2ième étage7' 10.3" x 5' 8.8"Autre
- Chambre à coucher3ième étage14' 9.9" x 12' 8.8"Autre
- ServiceSous-sol49' 2.1" x 17' 3.8"Autre
Agents de cette inscription
Demandez plus d’infos
Demandez plus d’infos
Emplacement
353 Raymond Road, Ancaster, Ontario, L9K 0J8 Canada
Autour de cette propriété
En savoir plus au sujet du quartier et des commodités autour de cette résidence.
Demander de l’information sur le quartier
En savoir plus au sujet du quartier et des commodités autour de cette résidence
Demander maintenantCalculatrice de versements hypothécaires
- $
- %$
- %
- Capital et intérêts 4 634 $ /mo
- Impôt foncier n/a
- Frais de copropriété n/a

