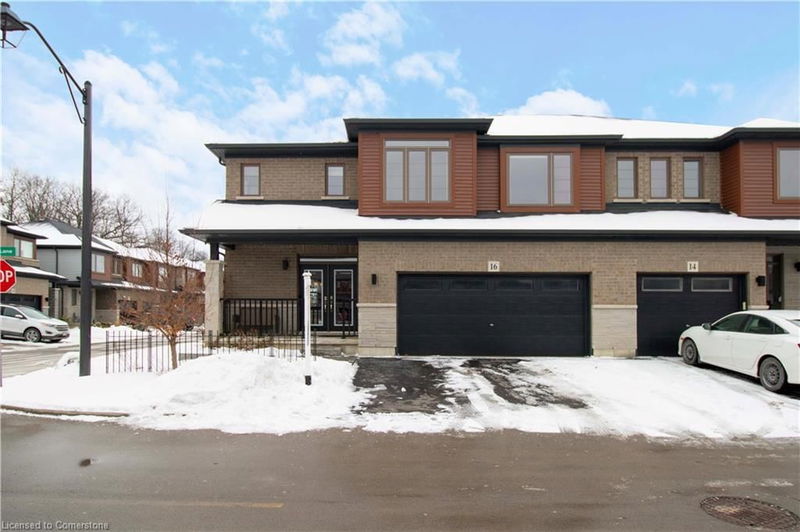Caractéristiques principales
- MLS® #: 40711422
- ID de propriété: SIRC2342001
- Type de propriété: Résidentiel, Maison de ville
- Aire habitable: 3 309 pi.ca.
- Chambre(s) à coucher: 4+1
- Salle(s) de bain: 3+1
- Stationnement(s): 4
- Inscrit par:
- RE/MAX Escarpment LEADEX Realty
Description de la propriété
Welcome to this luxurious and spacious semi-detached home, featuring an impressive 2343+ sq.ft. of above-grade living space along with a partially finished basement that includes a bedroom and a full bathroom. The main floor showcases an open concept design, a welcoming foyer, high 9 ft. ceilings, and large, luminous windows that create a bright atmosphere. The stylish kitchen is perfect for entertaining, equipped with a walk-in pantry, a center island topped with quartz countertops, and stainless steel appliances. Adjacent to the kitchen, the dining area offers patio doors leading out to a beautifully landscaped backyard. Relax in a cozy family room adorned with hardwood floors and bright corner windows. Upstairs, discover four generously sized bedrooms, an office, two full bathrooms, and a convenient upper-level laundry. The backyard boasts exclusive use, fully fenced with a stunning gazebo and patio deck. The basement adds extra space with a bedroom, a 3-piece bathroom, and ample storage. This unique home is ideal for a large or blended family, with plenty of visitor and additional street parking. Located near schools, shops, transit, and major highways, this home is truly a gem.
Pièces
- TypeNiveauDimensionsPlancher
- CuisinePrincipal10' 7.8" x 10' 7.8"Autre
- Coin repasPrincipal10' 7.8" x 10' 7.8"Autre
- Salle à mangerPrincipal11' 1.8" x 14' 9.9"Autre
- Pièce principalePrincipal12' 11.9" x 14' 9.9"Autre
- Chambre à coucher principale2ième étage13' 3.8" x 14' 11.9"Autre
- Chambre à coucher2ième étage10' 7.1" x 11' 5"Autre
- Bureau à domicile2ième étage18' 4.8" x 10' 4"Autre
- Chambre à coucher2ième étage10' 7.8" x 11' 1.8"Autre
- Chambre à coucher2ième étage10' 7.8" x 11' 5"Autre
- Chambre à coucherSous-sol12' 11.9" x 10' 9.1"Autre
Agents de cette inscription
Demandez plus d’infos
Demandez plus d’infos
Emplacement
16 Harley Lane, Ancaster, Ontario, L8G 0G5 Canada
Autour de cette propriété
En savoir plus au sujet du quartier et des commodités autour de cette résidence.
Demander de l’information sur le quartier
En savoir plus au sujet du quartier et des commodités autour de cette résidence
Demander maintenantCalculatrice de versements hypothécaires
- $
- %$
- %
- Capital et intérêts 4 882 $ /mo
- Impôt foncier n/a
- Frais de copropriété n/a

