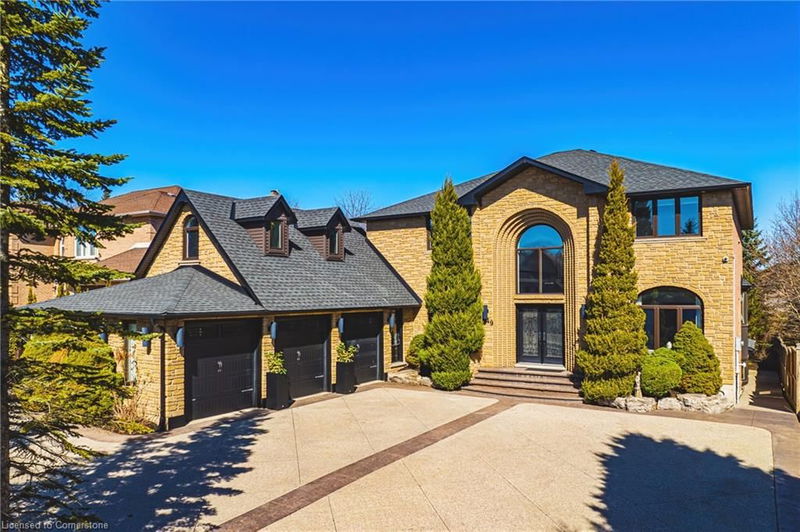Caractéristiques principales
- MLS® #: 40710415
- ID de propriété: SIRC2338200
- Type de propriété: Résidentiel, Maison unifamiliale détachée
- Aire habitable: 6 711 pi.ca.
- Construit en: 1990
- Chambre(s) à coucher: 5+1
- Salle(s) de bain: 4+1
- Stationnement(s): 9
- Inscrit par:
- Royal LePage State Realty
Description de la propriété
Welcome to 149 Miller Drive in Ancaster, a truly exceptional home offering over 6,000 square feet of luxurious, finished living space. This impressive residence features 5+1 bedrooms and 4+1 bathrooms, making it the perfect retreat for families seeking both comfort and elegance.
The heart of the home is the stunning gourmet kitchen, equipped with high-end Bosch appliances, including a built-in oven, stove, and two dishwashers, complemented by a Fisher &Paykel fridge. The striking Cambria Quartz countertops add a touch of sophistication and durability, making the kitchen both functional and visually stunning. Open-concept living areas are perfect for entertaining, with ample space for family gatherings or hosting guests.
The property also features a detached garage with its own washroom and hydro, offering versatility for a workshop, home office, or additional storage. In addition, a spacious 3-car garage provides plenty of space for all your vehicles and more.
Located in one of Ancaster’s most desirable neighborhoods, 149 Miller Drive is a perfect blend of privacy, luxury, and practicality. Don’t miss the opportunity to make this dream home your own
Pièces
- TypeNiveauDimensionsPlancher
- FoyerPrincipal10' 8.6" x 11' 10.1"Autre
- Salle à mangerPrincipal15' 7" x 11' 3.8"Autre
- Bureau à domicilePrincipal9' 4.9" x 12' 11.1"Autre
- SalonPrincipal14' 2.8" x 11' 6.1"Autre
- Salle familialePrincipal13' 10.9" x 17' 7"Autre
- Salle de bainsPrincipal4' 11" x 5' 10.2"Autre
- CuisinePrincipal16' 6.8" x 19' 9"Autre
- Salle de lavagePrincipal13' 10.9" x 6' 7.9"Autre
- Chambre à coucher2ième étage13' 10.9" x 11' 10.1"Autre
- Chambre à coucher principale2ième étage14' 11" x 18' 6.8"Autre
- Salle de bains2ième étage10' 2.8" x 10' 7.8"Autre
- Chambre à coucher2ième étage13' 5.8" x 11' 8.9"Autre
- Chambre à coucher2ième étage10' 7.9" x 10' 7.8"Autre
- Chambre à coucher2ième étage18' 4.8" x 9' 8.1"Autre
- Chambre à coucherSous-sol17' 5.8" x 10' 11.8"Autre
- Salle familialeSous-sol21' 5" x 11' 8.9"Autre
- Salle de loisirsSous-sol13' 10.9" x 31' 4.7"Autre
- Bureau à domicileSous-sol9' 10.1" x 11' 1.8"Autre
- Salle de bains2ième étage9' 3" x 6' 3.1"Autre
- Salle de bainsSous-sol7' 10.3" x 12' 11.9"Autre
- CuisineSous-sol10' 2.8" x 5' 6.1"Autre
- ServiceSous-sol12' 11.1" x 11' 1.8"Autre
Agents de cette inscription
Demandez plus d’infos
Demandez plus d’infos
Emplacement
149 Miller Drive, Ancaster, Ontario, L9G 4W2 Canada
Autour de cette propriété
En savoir plus au sujet du quartier et des commodités autour de cette résidence.
Demander de l’information sur le quartier
En savoir plus au sujet du quartier et des commodités autour de cette résidence
Demander maintenantCalculatrice de versements hypothécaires
- $
- %$
- %
- Capital et intérêts 12 691 $ /mo
- Impôt foncier n/a
- Frais de copropriété n/a

