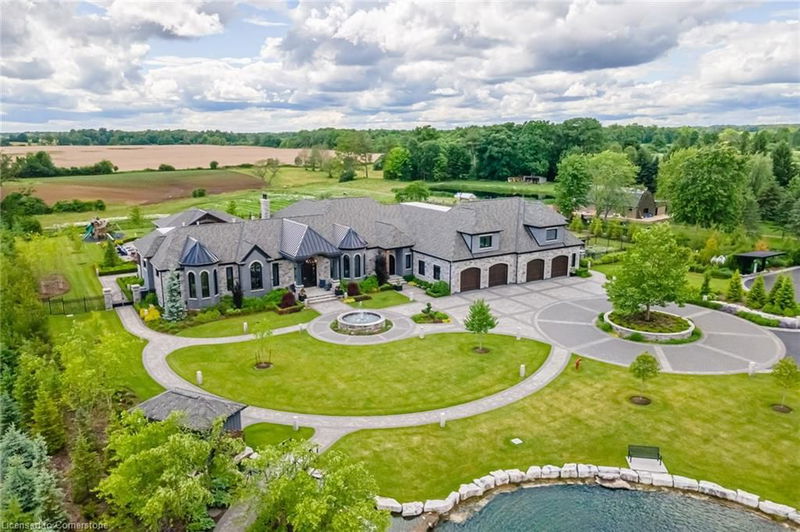Caractéristiques principales
- MLS® #: 40701594
- ID de propriété: SIRC2294628
- Type de propriété: Résidentiel, Maison unifamiliale détachée
- Aire habitable: 21 881 pi.ca.
- Construit en: 2020
- Chambre(s) à coucher: 5+1
- Salle(s) de bain: 9+4
- Stationnement(s): 75
- Inscrit par:
- Royal LePage State Realty
Description de la propriété
Set amidst a 5.2-acre estate, this extraordinary 26,000+ sq ft mansion offers unparalleled luxury and privacy. The gated and secured property features a stunning 1/3-acre aerated pond leading to a sprawling contemporary bungalow with lofted in-law quarters and a 5,210 sq ft detached garage with lounge, wash bay, and private gas pump—ideal for car enthusiasts.Surrounded by serene countryside, yet minutes from the heart of Ancaster, the renowned Hamilton Golf & Country Club, and Highway 403, offering both seclusion and convenience. Inside, every room showcases soaring 14 to 18-foot custom moulded ceilings, 32-inch porcelain flooring, and the highest quality materials and craftsmanship. The state-of-the-art home features whole-home automation by Control4. Spacious living areas feature custom granite walls with Town & Country fireplaces. A gourmet kitchen is equipped with top-tier appliances, including Sub-Zero, Thermador, and Miele. The luxurious lanai is perfect for entertaining, with heated Eramosa flagstone, a full outdoor kitchen, 72” Woods gas fireplace, and phantom screens. The opulent primary suite includes a private patio with hot tub and an expansive dressing room. The ensuite features heated herringbone floors, a soaker tub with fireplace, towel warmer drawers and a digital rain shower. The opposite wing offers three additional bedroom suites, each with walk-in closets and ensuites. A Cambridge elevator provides access to the entertainer’s dream basement, with a party room, full bar, professional gym with sauna and steam shower, games room, and a state-of-the-art home theatre. This 24-seat Dolby Atmos theatre features a 254-inch screen, 24-foot ceiling height, and a Kaleidoscope movie server for the ultimate cinematic experience. Outdoor amenities include a 35’ x 75’ heated pool, a 14-person hot tub, and an entertainment cabana with a media area and hosting bar. A regulation-size sports court and a children’s playground complete this family-friendly estate.
Téléchargements et médias
Pièces
- TypeNiveauDimensionsPlancher
- FoyerPrincipal52' 5.9" x 52' 5.9"Autre
- Pièce principalePrincipal55' 10.8" x 69' 3.4"Autre
- Salle à mangerPrincipal55' 10.8" x 69' 3.4"Autre
- CuisinePrincipal59' 4.5" x 75' 6.2"Autre
- Coin repasPrincipal65' 7.4" x 65' 10.5"Autre
- Garde-mangerPrincipal16' 8.7" x 59' 6.6"Autre
- AutrePrincipal23' 3.7" x 59' 6.6"Autre
- Salle familialePrincipal59' 4.5" x 88' 6.9"Autre
- Chambre à coucher principalePrincipal62' 7.1" x 91' 11.9"Autre
- Chambre à coucherPrincipal62' 6.3" x 52' 5.9"Autre
- Bureau à domicilePrincipal52' 5.9" x 59' 6.6"Autre
- AutrePrincipal72' 3.7" x 62' 5.6"Autre
- Chambre à coucherPrincipal42' 10.9" x 52' 5.9"Autre
- Chambre à coucherPrincipal52' 5.9" x 49' 2.5"Autre
- Salle de lavagePrincipal52' 5.9" x 32' 11.6"Autre
- VestibulePrincipal19' 11.3" x 36' 2.2"Autre
- Pièce principale2ième étage52' 5.9" x 78' 11.6"Autre
- Cuisine2ième étage46' 2.3" x 29' 6.3"Autre
- Chambre à coucher2ième étage39' 4.4" x 39' 6"Autre
- Salle à manger2ième étage32' 10" x 29' 6.3"Autre
- Pièce principaleSous-sol174' 2.1" x 124' 8"Autre
- Bureau à domicile2ième étage39' 6" x 62' 5.2"Autre
- Salle de jeuxSous-sol157' 5.7" x 151' 2.1"Autre
- Média / DivertissementSous-sol115' 11" x 177' 1.9"Autre
- Chambre à coucherSous-sol59' 4.5" x 88' 6.9"Autre
- Salle de sportSous-sol125' 3.9" x 98' 5.1"Autre
Agents de cette inscription
Demandez plus d’infos
Demandez plus d’infos
Emplacement
1272 Fiddlers Green Road, Ancaster, Ontario, L9G 3L1 Canada
Autour de cette propriété
En savoir plus au sujet du quartier et des commodités autour de cette résidence.
Demander de l’information sur le quartier
En savoir plus au sujet du quartier et des commodités autour de cette résidence
Demander maintenantCalculatrice de versements hypothécaires
- $
- %$
- %
- Capital et intérêts 0
- Impôt foncier 0
- Frais de copropriété 0

