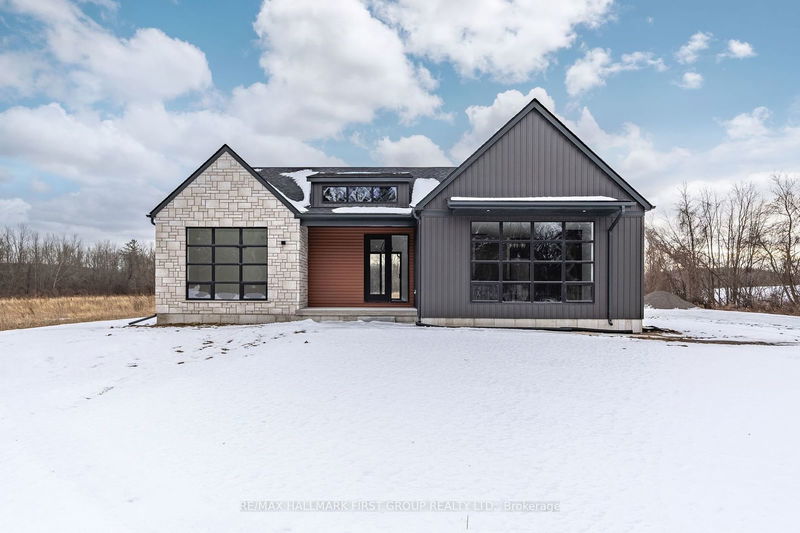Caractéristiques principales
- MLS® #: X11894080
- ID de propriété: SIRC2208668
- Type de propriété: Résidentiel, Maison unifamiliale détachée
- Grandeur du terrain: 623,91 ac
- Chambre(s) à coucher: 2+2
- Salle(s) de bain: 3
- Pièces supplémentaires: Sejour
- Stationnement(s): 8
- Inscrit par:
- RE/MAX HALLMARK FIRST GROUP REALTY LTD.
Description de la propriété
Built by Hunt Custom Homes and backed by a 7-Year Tarion Warranty, this 1544sqft bungalow sits on a 3.12 acre lot minutes to Hastings! A refreshing take on modern country, this bungalow features a 2 + 2 bedroom, fully finished floor plan with quality and fine finishes at the forefront! Appreciate the unique design which allows for a covered back patio, an open concept kitchen with quartz countertops overlooking the living room with a trendy 12ft window in addition to main floor laundry w/ custom cabinetry, built-in pantry & inside entry to the attached, insulated garage. Engineered hardwood flow throughout the main floor. A generous primary offers a w/i closet & 3pc. ensuite with tile & glass shower while 2 additional beds complete this level. The finished basement is filled with natural light from oversize windows, offers 2 bedrooms, a large rec room, luxury vinyl plank flooring & a 4pc. bath. Enjoy ample storage, upgrades and extras such as: custom glass in the shower, tiled shower walls, 5 1/2" baseboard, garage door opener, central air, owned HWT, Water Softener, Iron Filter & UV System from a local builder who cares about quality.
Pièces
- TypeNiveauDimensionsPlancher
- FoyerPrincipal9' 10.5" x 7' 1.8"Autre
- SalonPrincipal16' 10.7" x 20' 9.4"Autre
- CuisinePrincipal8' 10.6" x 20' 9.4"Autre
- Salle de lavagePrincipal7' 11.6" x 6' 6.3"Autre
- Garde-mangerPrincipal8' 2.4" x 3' 10.8"Autre
- Chambre à coucher principalePrincipal15' 1.4" x 14' 11"Autre
- Chambre à coucherPrincipal10' 6.7" x 13' 8.1"Autre
- Salle de loisirsSous-sol38' 1.4" x 19' 1.9"Autre
- Chambre à coucherSous-sol11' 9.7" x 13' 6.2"Autre
- Chambre à coucherSous-sol10' 1.2" x 12' 9.1"Autre
- ServiceSous-sol6' 4.7" x 12' 9.1"Autre
- Salle de bainsSous-sol6' 11.8" x 9' 6.9"Autre
Agents de cette inscription
Demandez plus d’infos
Demandez plus d’infos
Emplacement
571 Concession 13 Rd E, Trent Hills, Ontario, K0L 1Y0 Canada
Autour de cette propriété
En savoir plus au sujet du quartier et des commodités autour de cette résidence.
Demander de l’information sur le quartier
En savoir plus au sujet du quartier et des commodités autour de cette résidence
Demander maintenantCalculatrice de versements hypothécaires
- $
- %$
- %
- Capital et intérêts 0
- Impôt foncier 0
- Frais de copropriété 0

