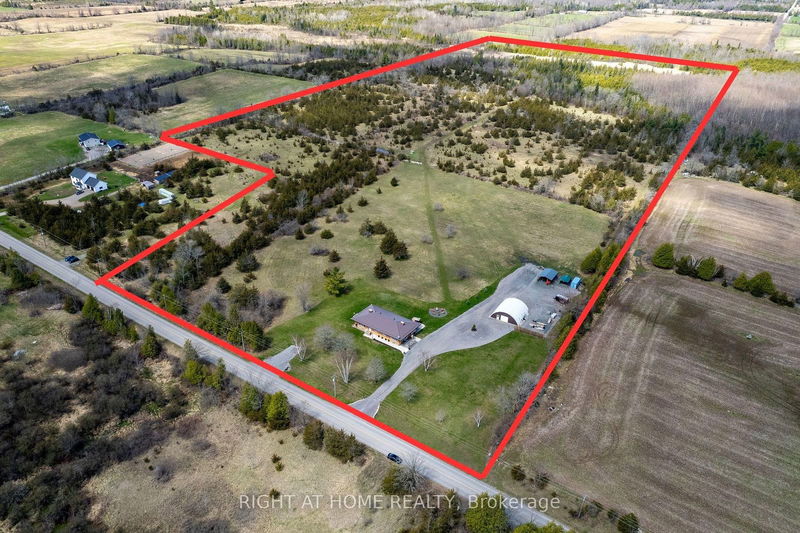Caractéristiques principales
- MLS® #: X9343368
- ID de propriété: SIRC2079413
- Type de propriété: Résidentiel, Maison unifamiliale détachée
- Grandeur du terrain: 1 522 705 pi.ca.
- Chambre(s) à coucher: 3+1
- Salle(s) de bain: 2
- Pièces supplémentaires: Sejour
- Stationnement(s): 14
- Inscrit par:
- RIGHT AT HOME REALTY
Description de la propriété
Discover your private sanctuary on 46 acres just 1.5 hours east of GTA! This meticulously renovated bungalow offers the perfect escape for those seeking seclusion and space for homesteading or farming. Featuring 3+1 bedrooms and 2 bathrooms, the property boasts an impressive 38' x 30' detached insulated garage with 100amp service and heated flooring - ideal for woodworking, equipment maintenance, housing classic cars, or a yoga studio. Enjoy a spacious sunroom, open-concept kitchen with high-end appliances, and multiple living areas that blend comfort with functionality. Groomed trails wind through wooded acreage, with a fire pit perfect for family gatherings. The surrounding landscape provides endless opportunities for outdoor enthusiasts, with nearby lakes and the Trent Severn Waterway offering exceptional fishing and recreational activities.Located just 10 minutes from Havelock and Campbellford, this property strikes an ideal balance between peaceful privacy and convenient access. Whether you're looking to escape the city, start a small farm, or create your dream workshop, this property offers the ultimate lifestyle opportunity. A must-see for those seeking self-sufficiency and natural beauty! Watch the Video Tour.
Pièces
- TypeNiveauDimensionsPlancher
- CuisinePrincipal13' 2.6" x 18' 5.3"Autre
- SalonPrincipal17' 3" x 18' 5.3"Autre
- Salle à mangerPrincipal10' 11.4" x 18' 5.3"Autre
- Chambre à coucher principalePrincipal18' 5.3" x 20' 1.5"Autre
- Salle de bainsPrincipal6' 2.8" x 6' 5.9"Autre
- Chambre à coucherPrincipal15' 5" x 16' 4.4"Autre
- Chambre à coucherPrincipal15' 5" x 16' 4.4"Autre
- Salle de bainsPrincipal9' 3.8" x 10' 9.9"Autre
- Salle de lavagePrincipal5' 6.5" x 10' 9.9"Autre
- Solarium/VerrièrePrincipal14' 10.3" x 17' 3"Autre
- Chambre à coucherSupérieur9' 8.1" x 19' 9.7"Autre
- Salle de loisirsSupérieur17' 2.2" x 33' 8.5"Autre
Agents de cette inscription
Demandez plus d’infos
Demandez plus d’infos
Emplacement
2110 13th Line E, Trent Hills, Ontario, K0K 2M0 Canada
Autour de cette propriété
En savoir plus au sujet du quartier et des commodités autour de cette résidence.
Demander de l’information sur le quartier
En savoir plus au sujet du quartier et des commodités autour de cette résidence
Demander maintenantCalculatrice de versements hypothécaires
- $
- %$
- %
- Capital et intérêts 0
- Impôt foncier 0
- Frais de copropriété 0

