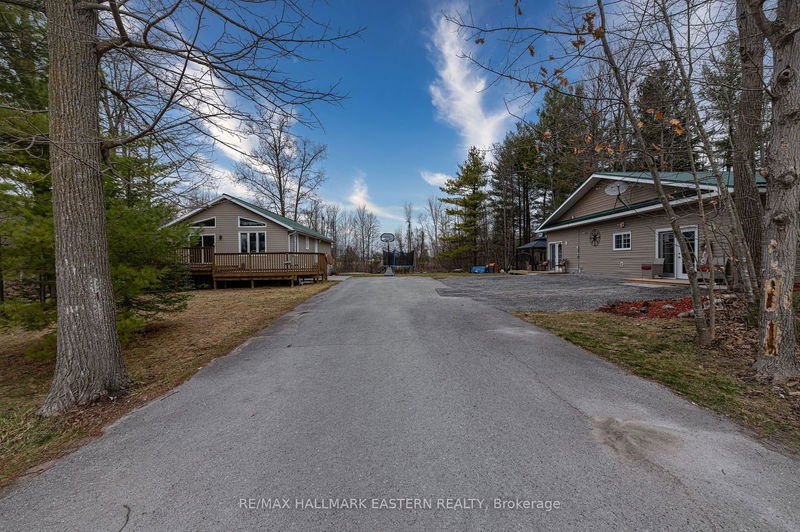Caractéristiques principales
- MLS® #: X9038296
- ID de propriété: SIRC1983798
- Type de propriété: Résidentiel, Maison unifamiliale détachée
- Grandeur du terrain: 87 100 pi.ca.
- Construit en: 16
- Chambre(s) à coucher: 2+1
- Salle(s) de bain: 2
- Pièces supplémentaires: Sejour
- Stationnement(s): 5
- Inscrit par:
- RE/MAX HALLMARK EASTERN REALTY
Description de la propriété
Priced to sell! This Raised Bungalow with a LEGAL stunning 1260 sq ft secondary dwelling, all on a 2.26 acre lot just North of Campbellford. 2+ Bedroom with Cathedral ceilings in the Main Dwelling with a Full Basement. The Secondary Dwelling is a completely New Build with Radiant Natural Gas In-Floor Heating, built on a concrete pad. Open concept design with Cathedral Ceilings. The OWNERS eye for specific detail within the Secondary Dwelling to either provide income potential at the highest rate, or for parents/in-laws. The possibilities are endless! A MUST SEE! Septic/Well are shared between the Primary and Auxiliary Dwelling. New Gazebo Built 2023/OWNERS WILL FINISH (2nd) 3 PIECE BATHROOM IN PRIMARY DWELLING IN BASEMENT PRIOR TO CLOSING. Great views over wetlands/wooded area. Approx 10 km NW of Town of Campbellford and 57 km NE of Cobourg (commuter location to the Oshawa/Durham region via nearby access to Hwy 401)
Agents de cette inscription
Demandez plus d’infos
Demandez plus d’infos
Emplacement
1184 12th Line W, Trent Hills, Ontario, K0L 1Y0 Canada
Autour de cette propriété
En savoir plus au sujet du quartier et des commodités autour de cette résidence.
Demander de l’information sur le quartier
En savoir plus au sujet du quartier et des commodités autour de cette résidence
Demander maintenantCalculatrice de versements hypothécaires
- $
- %$
- %
- Capital et intérêts 0
- Impôt foncier 0
- Frais de copropriété 0

