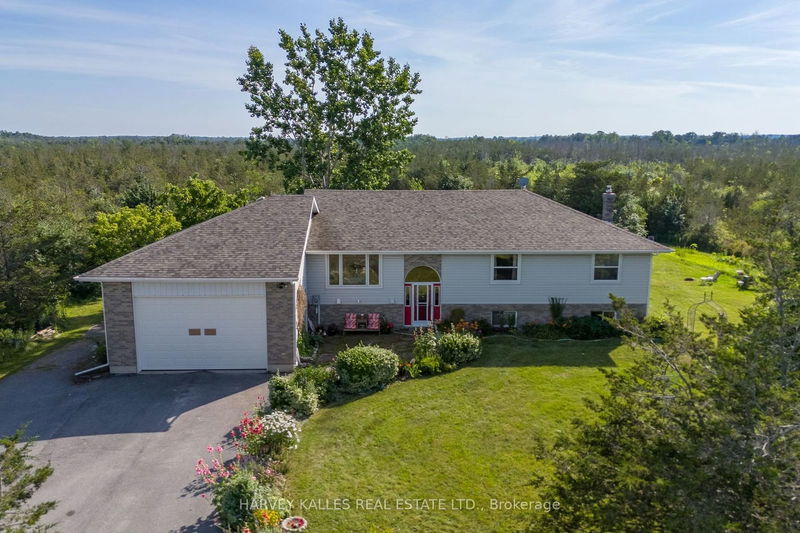Caractéristiques principales
- MLS® #: X11965579
- ID de propriété: SIRC2274212
- Type de propriété: Résidentiel, Maison unifamiliale détachée
- Grandeur du terrain: 2,32 pi.ca.
- Construit en: 31
- Chambre(s) à coucher: 3+2
- Salle(s) de bain: 2
- Pièces supplémentaires: Sejour
- Stationnement(s): 8
- Inscrit par:
- HARVEY KALLES REAL ESTATE LTD.
Description de la propriété
Bright and spacious, this inviting raised bungalow offers over 1800 sq ft of living space, and the tranquility of a quiet rural location. Step into the bright and airy main floor with large, open living spaces. A generous living room bathed in natural light from the south facing windows includes a walkout to a large back deck, and is open to the dining room. Adjacent, the kitchen with its charming breakfast nook, overlooks eastward and the front perennial gardens - no better place to begin the morning! The primary bedroom with an ensuite bath also features a private sitting area and patio door walkout to the deck, creating a personal sanctuary. The main floor is completed with 2 additional bedrooms and a full bath. Below, discover a generously proportioned lower level offering a substantial rec room, also boasting its own walkout. Two additional bedrooms downstairs ensure ample room for family or guests. Sitting on almost just over 2 acres, this property is filled with beautifully established perennial gardens, plenty of room for chickens, vegetables, or walking trails, and the space to immerse yourself in the beauty of nature!
Pièces
- TypeNiveauDimensionsPlancher
- SalonPrincipal22' 4.5" x 17' 11.3"Autre
- CuisinePrincipal11' 8.1" x 14' 9.1"Autre
- Salle à déjeunerPrincipal7' 5.3" x 13' 11.7"Autre
- Salle à mangerPrincipal11' 6.7" x 11' 10.5"Autre
- Salle de lavagePrincipal11' 2.6" x 9' 8.1"Autre
- Chambre à coucherPrincipal11' 6.9" x 12' 4.8"Autre
- Chambre à coucherPrincipal8' 5.9" x 12' 2.4"Autre
- Salle de bainsPrincipal6' 1.2" x 7' 10.8"Autre
- Salle de bainsPrincipal14' 8.3" x 19' 9.7"Autre
- AutrePrincipal0' x 0'Autre
- Salle de loisirsSupérieur14' 6" x 49' 10"Autre
- Chambre à coucherSupérieur14' 9.5" x 14' 5.2"Autre
- Chambre à coucherSupérieur14' 9.5" x 14' 4.4"Autre
- ServiceSupérieur14' 9.5" x 13' 6.9"Autre
Agents de cette inscription
Demandez plus d’infos
Demandez plus d’infos
Emplacement
3470 County Rd 13 Rd, Prince Edward County, Ontario, K0K 2T0 Canada
Autour de cette propriété
En savoir plus au sujet du quartier et des commodités autour de cette résidence.
- 29.02% 50 à 64 ans
- 25.8% 65 à 79 ans
- 16.13% 35 à 49 ans
- 9.68% 20 à 34 ans
- 5.65% 80 ans et plus
- 4.84% 5 à 9
- 3.23% 0 à 4 ans
- 3.23% 10 à 14
- 2.42% 15 à 19
- Les résidences dans le quartier sont:
- 73.08% Ménages unifamiliaux
- 25% Ménages d'une seule personne
- 1.92% Ménages de deux personnes ou plus
- 0% Ménages multifamiliaux
- 112 000 $ Revenu moyen des ménages
- 48 600 $ Revenu personnel moyen
- Les gens de ce quartier parlent :
- 94.1% Anglais
- 3.37% Français
- 0.84% Polonais
- 0.84% Allemand
- 0.84% Anglais et langue(s) non officielle(s)
- 0% Pied-noir
- 0% Atikamekw
- 0% Ililimowin (Moose Cree)
- 0% Inu Ayimun (Southern East Cree)
- 0% Iyiyiw-Ayimiwin (Northern East Cree)
- Le logement dans le quartier comprend :
- 100% Maison individuelle non attenante
- 0% Maison jumelée
- 0% Duplex
- 0% Maison en rangée
- 0% Appartement, moins de 5 étages
- 0% Appartement, 5 étages ou plus
- D’autres font la navette en :
- 5.71% Marche
- 0% Transport en commun
- 0% Vélo
- 0% Autre
- 27.73% Diplôme d'études secondaires
- 22.77% Baccalauréat
- 19.8% Certificat ou diplôme d'un collège ou cégep
- 10.89% Certificat ou diplôme d'apprenti ou d'une école de métiers
- 8.91% Aucun diplôme d'études secondaires
- 6.93% Certificat ou diplôme universitaire supérieur au baccalauréat
- 2.97% Certificat ou diplôme universitaire inférieur au baccalauréat
- L’indice de la qualité de l’air moyen dans la région est 1
- La région reçoit 331.16 mm de précipitations par année.
- La région connaît 7.39 jours de chaleur extrême (28.76 °C) par année.
Demander de l’information sur le quartier
En savoir plus au sujet du quartier et des commodités autour de cette résidence
Demander maintenantCalculatrice de versements hypothécaires
- $
- %$
- %
- Capital et intérêts 4 243 $ /mo
- Impôt foncier n/a
- Frais de copropriété n/a

