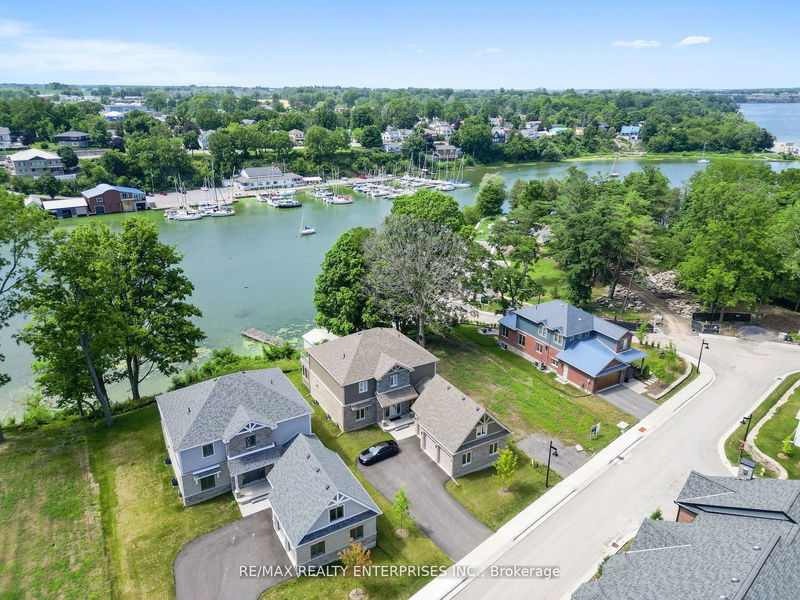Caractéristiques principales
- MLS® #: X9393808
- ID de propriété: SIRC2170445
- Type de propriété: Résidentiel, Maison unifamiliale détachée
- Grandeur du terrain: 12 852,40 pi.ca.
- Chambre(s) à coucher: 4
- Salle(s) de bain: 3
- Pièces supplémentaires: Sejour
- Stationnement(s): 6
- Inscrit par:
- RE/MAX REALTY ENTERPRISES INC.
Description de la propriété
Client Remarks LUXURY WATERFRONT LIVING!! **RARE DOCK And BOATHOUSE** Discover The Finest Picton Has To Offer At This Gorgeous Detached Brick House With Two Stories And Three Garage Spaces. Through The Bright Entryway, You'll Find A Spacious Kitchen with a Large Pantry, A Dining Area With A Vaulted Ceiling And A Door Leading To A Deck Overlooking Picton Harbour. Upon Entering, You'll Be Greeted By An Expansive Open-Concept Layout, Seamlessly Integrating The Kitchen, Dining Area, And Living Room. The Soaring Cathedral Ceilings Enhance The Sense Of Space And Airiness, Creating An Inviting Atmosphere For Gatherings And Relaxation. A Cozy Living Room With A Natural Gas Fireplace. One Bedroom With Closet On Main Floor Can Be Converted To A Den. Convenient Mud Room And Laundry Room On The Main Floor, Luxurious Master Suite Has A Walk-In Closet And A Walk-Out To A Sizable Balcony Overlooking The Dock, While The Other Two Bedrooms On The Second Floor Each Have Custom Closets And A Shared Bathroom. Enjoy The Finest Amenities Of Your Exclusive Membership To The Claramount Club Featuring State Of The Art Fitness Centre, Pool, Tennis And Pickleball Courts And Two New Restaurants.
Pièces
- TypeNiveauDimensionsPlancher
- VestibulePrincipal7' 2.6" x 14' 7.9"Autre
- FoyerPrincipal12' 1.6" x 18' 5.3"Autre
- Chambre à coucherPrincipal13' 5.4" x 13' 5.8"Autre
- SalonPrincipal14' 1.2" x 16' 4.8"Autre
- Salle à mangerPrincipal13' 1.4" x 17' 4.6"Autre
- CuisinePrincipal14' 1.2" x 15' 8.9"Autre
- Chambre à coucher principale2ième étage14' 1.2" x 19' 4.2"Autre
- Chambre à coucher2ième étage13' 9.3" x 10' 5.9"Autre
- Chambre à coucher2ième étage13' 9.3" x 14' 1.2"Autre
Agents de cette inscription
Demandez plus d’infos
Demandez plus d’infos
Emplacement
125 Villeneuve Dr, Prince Edward County, Ontario, K0K 2T0 Canada
Autour de cette propriété
En savoir plus au sujet du quartier et des commodités autour de cette résidence.
Demander de l’information sur le quartier
En savoir plus au sujet du quartier et des commodités autour de cette résidence
Demander maintenantCalculatrice de versements hypothécaires
- $
- %$
- %
- Capital et intérêts 0
- Impôt foncier 0
- Frais de copropriété 0

