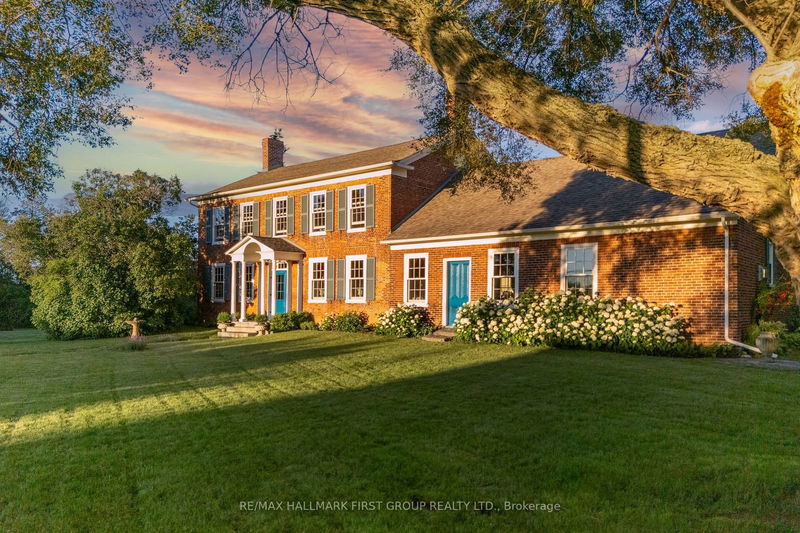Caractéristiques principales
- MLS® #: X9012431
- ID de propriété: SIRC1962629
- Type de propriété: Résidentiel, Maison unifamiliale détachée
- Chambre(s) à coucher: 3
- Salle(s) de bain: 2
- Pièces supplémentaires: Sejour
- Stationnement(s): 8
- Inscrit par:
- RE/MAX HALLMARK FIRST GROUP REALTY LTD.
Description de la propriété
A timeless masterpiece, c.1828, set on a mature 129+ acres on the boarder of both Northumberland & Prince Edward County! Embrace the easy access to PEC, Trenton, Brighton, HWY 401 & the GTA (1.5 hours). Eye-catching curb appeal combined with its sophisticated blend of historical charm & modern updates offers potential for families, entrepreneurs or those in hospitality, visionaries, or developers alike. The signature stone fence, stunning hydrangeas, a beautifully renovated, two-level barn w/ soaring ceilings, built-in bar & entertainment area + carriage house w/ drive shed are a few of the features this exquisite property offers. As you enter, the centre hall plan offers functional flow from one room to another, perfect for entertaining or unwinding. Complete with a formal living room w/ propane fp & formal dining room- both with wood floors, meticulous millwork & bright windows while the main floor den offers a garden door walkout to the rear deck! The impressive farmhouse kitchen overlooks the family room, both allowing for style & function. Appreciate custom cabinetry & extensive storage, large centre island overlooking the dinette, soaring ceilings w/ beam detailing, exposed brick feature walls, wood & exposed concrete flooring, 2nd propane fireplace & access to the outdoor, flag stone patio. Main floor laundry, 2pc. powder room & lower level access complete this level while the upstairs provides 3 bedrooms, wide plank floors, wood beams, period detailing and a 5pc. bath offering ensuite privileges is complete w/ glass shower & a free-standing soaking tub overlooking the landscape! Lovingly maintained, restored precisely. This is a chance to embrace opportunity. A chance to create the legacy you have been dreaming of! Note: property sits adjacent to residential development & municipal water system. It is on the edge of the urban boundary so development is not guaranteed but a possibility worth exploring for the astute/interested buyer.
Pièces
- TypeNiveauDimensionsPlancher
- SalonPrincipal14' 2.4" x 25' 8.6"Autre
- Salle familialePrincipal15' 6.6" x 19' 6.2"Autre
- Salle à mangerPrincipal16' 4" x 13' 8.1"Autre
- BoudoirPrincipal8' 10.6" x 13' 2.6"Autre
- CuisinePrincipal9' 8.5" x 16' 8"Autre
- Salle de lavagePrincipal8' 4.3" x 8' 1.6"Autre
- Chambre à coucher2ième étage15' 7.7" x 14' 9.1"Autre
- Chambre à coucher2ième étage9' 6.5" x 14' 9.1"Autre
- Chambre à coucher2ième étage13' 5.8" x 13' 10.1"Autre
- Salle de bains2ième étage9' 7.7" x 13' 6.2"Autre
Agents de cette inscription
Demandez plus d’infos
Demandez plus d’infos
Emplacement
2491 County Rd 64, Prince Edward County, Ontario, K0K 1L0 Canada
Autour de cette propriété
En savoir plus au sujet du quartier et des commodités autour de cette résidence.
Demander de l’information sur le quartier
En savoir plus au sujet du quartier et des commodités autour de cette résidence
Demander maintenantCalculatrice de versements hypothécaires
- $
- %$
- %
- Capital et intérêts 0
- Impôt foncier 0
- Frais de copropriété 0

