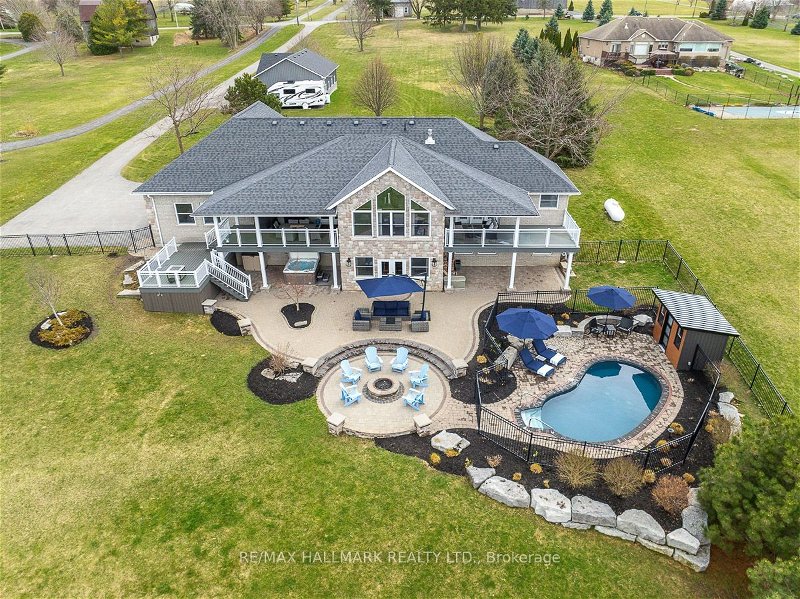Caractéristiques principales
- MLS® #: X8429378
- ID de propriété: SIRC1927074
- Type de propriété: Résidentiel, Maison
- Grandeur du terrain: 142 671,75 pi.ca.
- Chambre(s) à coucher: 3
- Salle(s) de bain: 3
- Pièces supplémentaires: Sejour
- Stationnement(s): 10
- Inscrit par:
- RE/MAX HALLMARK REALTY LTD.
Description de la propriété
Welcome to this waterfront paradise that has everything your family is looking for, ensuring you have the best quality of life within reach! The home itself is a custom-built bungalow (2008), with 3 well-appointed bedrooms & 3 bathrooms, ideally situated on extensively, professionally landscaped 4.041 Acres! Offering an elevated lifestyle in every regard the property features a heated saltwater pool with a pool shed, a secluded and sheltered hot tub for all-season use, a fenced yard as well as an invisible fence, 2 heated garages (5 car parking), and private access to the Bay of Quinte in sought-after Prince Edward County. The homes open-concept main living area allows you to step into the spacious foyer and immediately catch views of the waterfront oasis! Living, Dining and Kitchen flow effortlessly with engineered Gaylord hardwood floors, 13' vaulted ceilings, and expansive windows providing picturesque views and allowing natural light to flow in and there is also a walk-out to the 2 tiered deck, descending to the patio area. The gourmet kitchen boasts granite countertops, updated white contemporary cabinetry, as well as premium stainless steel appliances. Convenient main floor laundry is just off the kitchen with access to the attached 2-car garage! The primary suite offers a private retreat with a walk-out spacious balcony w/NW exposure, perfect for sunset views! The primary also features a large walk-in closet with custom storage design, a luxurious 5-pc ensuite bath - complete with his & her sinks, a soaker tub, a separate glass shower & in-floor heating. 2 well-sized, main level bedrooms have a 4-pc bath as well! The finished basement with walk-out to the patio with a stone fire pit. The basement provides an additional 2235.39 sq ft (Ext Area) of living and entertaining space, currently serving as a gym, office, rec room, dining area and a 3-pc bathroom. This estate lives up to the promise of privacy, luxury, & scenic beauty, making it a perfect family home.
Pièces
- TypeNiveauDimensionsPlancher
- FoyerPrincipal7' 6.5" x 8' 6.7"Autre
- Salle à mangerPrincipal8' 8.5" x 14' 6.4"Autre
- CuisinePrincipal12' 4.8" x 14' 6.4"Autre
- Salle de lavagePrincipal7' 2.5" x 10' 7.9"Autre
- Chambre à coucher principalePrincipal15' 7" x 18' 2.1"Autre
- Chambre à coucherPrincipal11' 4.6" x 13' 6.9"Autre
- Chambre à coucherPrincipal11' 2.6" x 13' 4.6"Autre
- SalonSous-sol18' 2.5" x 25' 9"Autre
- Bureau à domicileSous-sol10' 11.1" x 13' 6.5"Autre
- ServiceSous-sol13' 10.8" x 22' 8.8"Autre
- Salle de loisirsSous-sol14' 6.4" x 21' 11.3"Autre
- Salle à mangerSous-sol18' 1.3" x 24' 5.7"Autre
Agents de cette inscription
Demandez plus d’infos
Demandez plus d’infos
Emplacement
2360 County Rd 3, Prince Edward County, Ontario, K0K 1L0 Canada
Autour de cette propriété
En savoir plus au sujet du quartier et des commodités autour de cette résidence.
Demander de l’information sur le quartier
En savoir plus au sujet du quartier et des commodités autour de cette résidence
Demander maintenantCalculatrice de versements hypothécaires
- $
- %$
- %
- Capital et intérêts 0
- Impôt foncier 0
- Frais de copropriété 0
Faites une demande d’approbation préalable de prêt hypothécaire en 10 minutes
Obtenez votre qualification en quelques minutes - Présentez votre demande d’hypothèque en quelques minutes par le biais de notre application en ligne. Fourni par Pinch. Le processus est simple, rapide et sûr.
Appliquez maintenant
