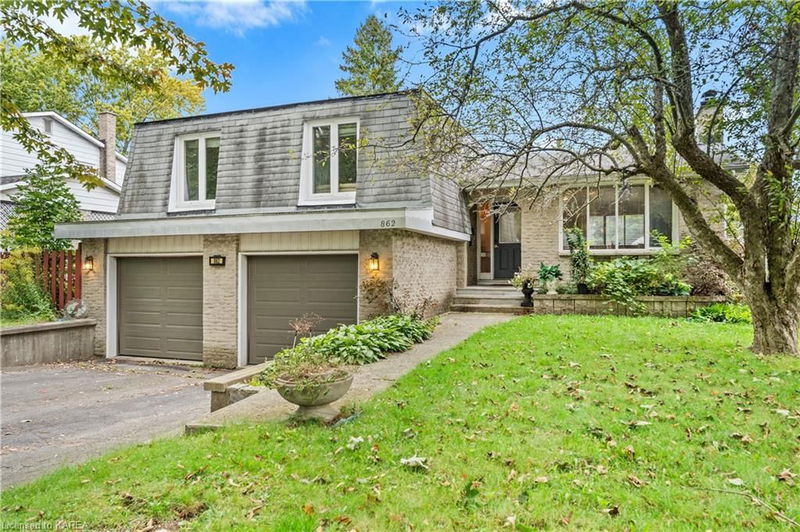Caractéristiques principales
- MLS® #: 40640793
- ID de propriété: SIRC2196094
- Type de propriété: Résidentiel, Maison unifamiliale détachée
- Aire habitable: 1 508,21 pi.ca.
- Chambre(s) à coucher: 3+1
- Salle(s) de bain: 2
- Stationnement(s): 6
- Inscrit par:
- Royal LePage ProAlliance Realty, Brokerage
Description de la propriété
Bayridge. Sprawling 4-level side split with attached 2-car garage. In-Ground swimming pool. 3+1 bedrooms and 2 Full bathrooms. Large front foyer and easy backyard access. Cozy main floor living room with wood burning fireplace. Updated kitchen (2012) with adjacent dining and family rooms. Fully finished basement, currently used as a bedroom and walk in closet. BONUS- a full height lower level, partially finished, just awaiting new flooring. Great family neighborhood, walking distance to Truedell Public School and various parks. Pool liner and winter cover (2022). Mostly updated windows (2021/2022). A terrific family home!
Pièces
- TypeNiveauDimensionsPlancher
- CuisinePrincipal8' 8.5" x 10' 7.8"Autre
- Salle à mangerPrincipal10' 8.6" x 10' 9.1"Autre
- SalonPrincipal20' 4" x 11' 8.9"Autre
- Salle à déjeunerPrincipal6' 11" x 10' 7.8"Autre
- Salle familialePrincipal11' 8.9" x 18' 4"Autre
- Chambre à coucherPrincipal9' 10.5" x 12' 8.8"Autre
- Chambre à coucher principalePrincipal10' 8.6" x 12' 11.9"Autre
- Chambre à coucherPrincipal9' 6.1" x 8' 9.1"Autre
- Chambre à coucherSupérieur11' 3" x 16' 9.1"Autre
- Salle de loisirsSous-sol17' 1.9" x 19' 5.8"Autre
Agents de cette inscription
Demandez plus d’infos
Demandez plus d’infos
Emplacement
862 Kilburn Street, Kingston, Ontario, K7M 6A9 Canada
Autour de cette propriété
En savoir plus au sujet du quartier et des commodités autour de cette résidence.
Demander de l’information sur le quartier
En savoir plus au sujet du quartier et des commodités autour de cette résidence
Demander maintenantCalculatrice de versements hypothécaires
- $
- %$
- %
- Capital et intérêts 0
- Impôt foncier 0
- Frais de copropriété 0

