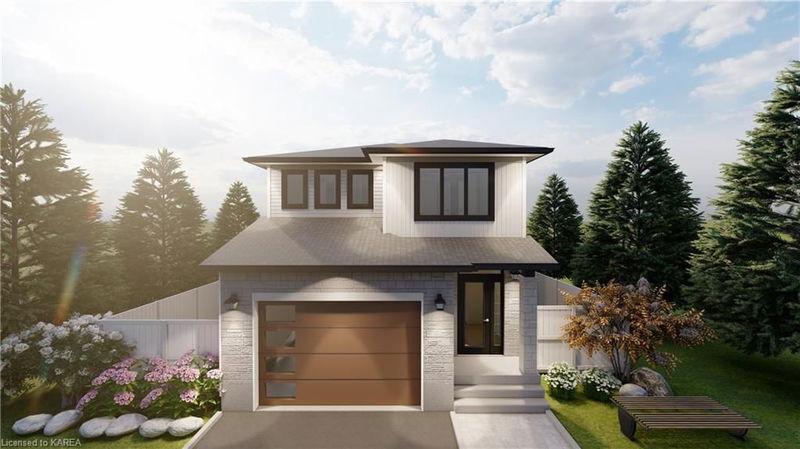Caractéristiques principales
- MLS® #: 40642396
- ID de propriété: SIRC2195956
- Type de propriété: Résidentiel, Maison unifamiliale détachée
- Aire habitable: 2 215 pi.ca.
- Chambre(s) à coucher: 4
- Salle(s) de bain: 2+1
- Stationnement(s): 2
- Inscrit par:
- RE/MAX Finest Realty Inc., Brokerage
Description de la propriété
Explore the endless possibilities with Greene Homes in this exceptional 2215 sq.ft, 4-bedroom Tundra model. Offering exceptional value, this home includes a rough-in for a future in-law suite with a separate entrance, providing flexibility to accommodate various living arrangements. The main level features a convenient main floor office, an expansive open concept layout combining the Great Room, Kitchen, and Dining nook, as well as a 2-piece bath and a spacious foyer. The Kitchen is highlighted by a center island with a breakfast bar and stunning Quartz countertops. Upstairs, you'll find 4 bedrooms, including a luxurious Primary suite with a 5-piece ensuite and a large walk-in closet, as well as a convenient 2nd-floor laundry room. This home is built with Greene Homes' signature luxurious finishes, ensuring a stylish and comfortable living environment. The basement offers a separate side entrance, a rough-in for a bathroom, a future kitchen sink and stove rough-in, and a future 2nd washer and dryer rough-in. Additional features include central air conditioning and a paved driveway. Don't miss this incredible opportunity to own a Greene Home.
Pièces
- TypeNiveauDimensionsPlancher
- BoudoirPrincipal10' 7.8" x 11' 10.7"Autre
- Salle à mangerPrincipal8' 9.9" x 10' 11.8"Autre
- Pièce principalePrincipal16' 4.8" x 10' 9.9"Autre
- CuisinePrincipal14' 9.9" x 11' 6.1"Autre
- Chambre à coucher2ième étage12' 9.9" x 11' 3"Autre
- Chambre à coucher2ième étage10' 7.8" x 11' 3"Autre
- Chambre à coucher2ième étage13' 1.8" x 10' 9.9"Autre
- Chambre à coucher principale2ième étage16' 4.8" x 11' 8.9"Autre
Agents de cette inscription
Demandez plus d’infos
Demandez plus d’infos
Emplacement
1323 Turnbull Way, Kingston, Ontario, K7P 0T3 Canada
Autour de cette propriété
En savoir plus au sujet du quartier et des commodités autour de cette résidence.
Demander de l’information sur le quartier
En savoir plus au sujet du quartier et des commodités autour de cette résidence
Demander maintenantCalculatrice de versements hypothécaires
- $
- %$
- %
- Capital et intérêts 0
- Impôt foncier 0
- Frais de copropriété 0

