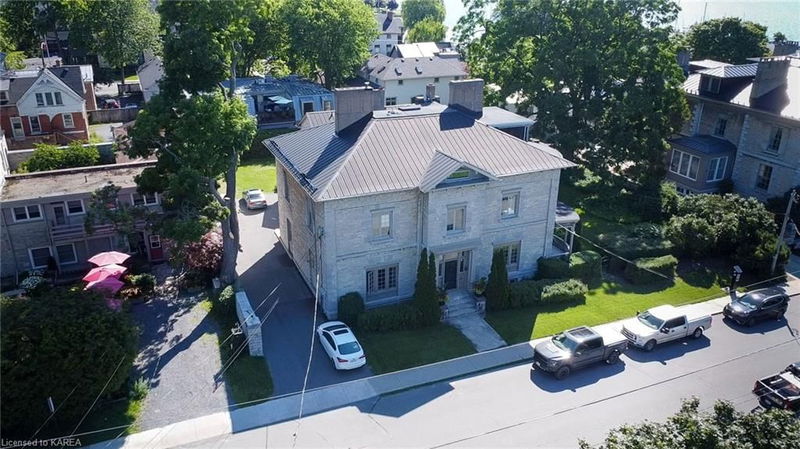Caractéristiques principales
- MLS® #: 40659761
- ID de propriété: SIRC2193173
- Type de propriété: Résidentiel, Maison unifamiliale détachée
- Aire habitable: 9 288,66 pi.ca.
- Grandeur du terrain: 0,41 ac
- Chambre(s) à coucher: 9+3
- Salle(s) de bain: 5+1
- Stationnement(s): 5
- Inscrit par:
- Royal LePage ProAlliance Realty, Brokerage
Description de la propriété
Once in a lifetime opportunity! This Century home offers over 9,200 sqft of living space and includes not only the main home, but also two 3-bedroom and one 2-bedroom apartments. As you enter the home, you will revel in the 12-foot ceilings and grand architecture, including inlaid fruitwood floors, cut crystal chandeliers, and 6 fireplaces throughout. The main floor boasts two immense family rooms with large floor-to-ceiling windows to bath the interior with natural light, a two-piece bathroom, a large eat-in kitchen with serving hatch and an incredible formal dining room. Up the cascading staircase, you will find four massive bedrooms and two 4-piece bathrooms, one of which is the primary bedroom with ensuite, totaling over 600 square feet alone! On the third floor, you will find another 6 full rooms with plenty of space, ready for your inspiration. This legal non-conforming 5-plex is located on a 132’ x 132’ lot literally steps from the waterfront, Kingston Yacht Club, City and MacDonald parks, as well as minutes away from Queens University, KGH, public transit and historic downtown Kingston.
Pièces
- TypeNiveauDimensionsPlancher
- Salle familialePrincipal18' 2.1" x 20' 1.5"Autre
- FoyerPrincipal5' 8.1" x 8' 9.9"Autre
- SalonPrincipal17' 5" x 20' 4.8"Autre
- Salle de bainsPrincipal7' 8.9" x 4' 9"Autre
- CuisinePrincipal17' 5" x 11' 3.8"Autre
- Salle à mangerPrincipal18' 2.1" x 19' 5"Autre
- Salle de bains2ième étage11' 3" x 4' 7.1"Autre
- Chambre à coucher2ième étage17' 5.8" x 14' 6.8"Autre
- Chambre à coucher2ième étage18' 9.1" x 20' 1.5"Autre
- Chambre à coucher principale2ième étage17' 7" x 20' 11.1"Autre
- Chambre à coucher2ième étage17' 5.8" x 14' 11"Autre
- Rangement3ième étage18' 6" x 20' 4.8"Autre
- Salle de bains2ième étage11' 5" x 9' 6.9"Autre
- Rangement3ième étage18' 1.4" x 18' 9.9"Autre
- Rangement3ième étage18' 1.4" x 10' 11.1"Autre
- Chambre à coucherPrincipal11' 8.1" x 16' 9.1"Autre
- Chambre à coucherPrincipal11' 8.1" x 16' 9.1"Autre
- Chambre à coucherPrincipal9' 10.1" x 10' 7.1"Autre
- Salle de bainsPrincipal6' 2" x 5' 2.9"Autre
- CuisinePrincipal15' 11" x 5' 10"Autre
- SalonPrincipal15' 11" x 16' 6.8"Autre
- Salon2ième étage11' 3" x 18' 11.9"Autre
- Salle de bains2ième étage4' 11.8" x 10' 9.9"Autre
- Cuisine2ième étage5' 6.9" x 12' 7.9"Autre
- Chambre à coucher2ième étage7' 10.3" x 15' 5.8"Autre
- SalonSous-sol16' 1.2" x 14' 6.8"Autre
- Chambre à coucher2ième étage9' 4.9" x 15' 3.8"Autre
- Salle de bainsSous-sol16' 1.2" x 14' 6.8"Autre
- Chambre à coucherSous-sol9' 6.9" x 15' 1.8"Autre
- Chambre à coucherSous-sol9' 6.9" x 18' 4.8"Autre
- CuisineSous-sol6' 4.7" x 9' 4.9"Autre
- Chambre à coucherSous-sol7' 10.8" x 14' 4"Autre
Agents de cette inscription
Demandez plus d’infos
Demandez plus d’infos
Emplacement
5 Emily Street, Kingston, Ontario, K7L 2W2 Canada
Autour de cette propriété
En savoir plus au sujet du quartier et des commodités autour de cette résidence.
Demander de l’information sur le quartier
En savoir plus au sujet du quartier et des commodités autour de cette résidence
Demander maintenantCalculatrice de versements hypothécaires
- $
- %$
- %
- Capital et intérêts 0
- Impôt foncier 0
- Frais de copropriété 0

