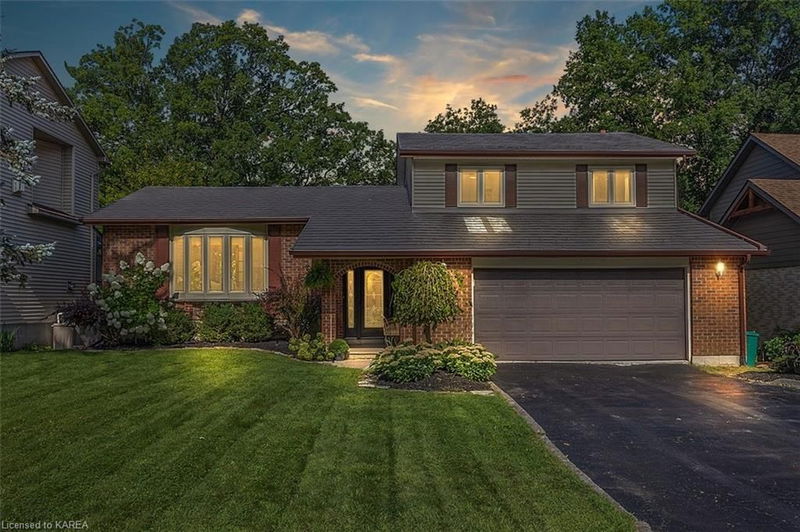Caractéristiques principales
- MLS® #: 40669881
- ID de propriété: SIRC2146959
- Type de propriété: Résidentiel, Maison unifamiliale détachée
- Aire habitable: 3 190 pi.ca.
- Construit en: 1979
- Chambre(s) à coucher: 3+1
- Salle(s) de bain: 2+1
- Stationnement(s): 6
- Inscrit par:
- RE/MAX Finest Realty Inc., Brokerage
Description de la propriété
An incredible West End opportunity awaits with this Ridgewood Estates sidesplit, backing onto Collins Creek and the conservation area. This 4 bed, 3 bath home is exceptionally well taken care of and is ideal for any family - both inside and outside. Sunlight pours into every spacious room and the layout lends itself to functional family living. Interior updates include beautifully upgraded ensuite, laundry machines (2022), and cork floors (2018). Many exterior and structural elements of the property have also been updated in recent years including the steel roof (2013), eavestroughs, windows (2015/2020), front door (2020), and furnace and A/C (2021). Enjoy breathtaking sunsets from the westerly facing back deck and walk-out patio, overlooking the creek. Watch wildlife from the shoreline all year long and enjoy tobogganing and ice skating in the winter months. This neighbourhood is warm and welcoming with books clubs, Christmas cookie exchanges, nearby parks, and more. Close to schools, west end amenities, nature, recreation, and everything else your family could need.
Pièces
- TypeNiveauDimensionsPlancher
- SalonPrincipal13' 8.1" x 26' 8"Autre
- Cuisine avec coin repasPrincipal13' 5.8" x 14' 9.9"Autre
- FoyerPrincipal12' 4" x 16' 11.9"Autre
- Salle à mangerPrincipal10' 2.8" x 14' 9.9"Autre
- Salle de lavagePrincipal6' 9.8" x 8' 8.5"Autre
- Chambre à coucher principale2ième étage12' 4" x 16' 1.2"Autre
- Salle familialePrincipal14' 2.8" x 19' 10.9"Autre
- Salle de bains2ième étage5' 1.8" x 10' 9.9"Autre
- Chambre à coucher2ième étage11' 10.7" x 11' 8.9"Autre
- Chambre à coucher2ième étage11' 10.7" x 11' 8.9"Autre
- Salle de bains2ième étage5' 4.1" x 11' 10.7"Autre
- Chambre à coucherSous-sol12' 11.1" x 15' 1.8"Autre
- Bureau à domicileSous-sol6' 8.3" x 13' 3.8"Autre
- SalonSous-sol18' 2.8" x 26' 10"Autre
- AutreSous-sol6' 7.9" x 9' 6.1"Autre
Agents de cette inscription
Demandez plus d’infos
Demandez plus d’infos
Emplacement
891 Safari Drive, Kingston, Ontario, K7M 6W2 Canada
Autour de cette propriété
En savoir plus au sujet du quartier et des commodités autour de cette résidence.
Demander de l’information sur le quartier
En savoir plus au sujet du quartier et des commodités autour de cette résidence
Demander maintenantCalculatrice de versements hypothécaires
- $
- %$
- %
- Capital et intérêts 0
- Impôt foncier 0
- Frais de copropriété 0

