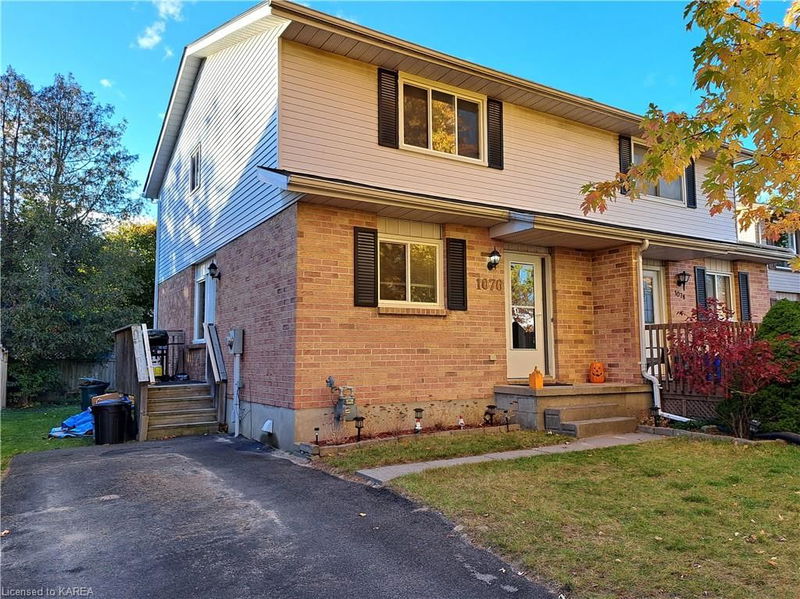Caractéristiques principales
- MLS® #: 40666562
- ID de propriété: SIRC2144358
- Type de propriété: Résidentiel, Maison unifamiliale détachée
- Aire habitable: 1 189 pi.ca.
- Construit en: 1986
- Chambre(s) à coucher: 3
- Salle(s) de bain: 2
- Stationnement(s): 4
- Inscrit par:
- Sutton Group-Masters Realty Inc Brokerage
Description de la propriété
Are you seeking an affordable and comfortable home? Take a peek at 1076 Hickorywood, located on a quiet Cataraqui Woods street, and close to several west Kingston amenities like shopping, schools, churches, parks, trails, and nearby access to the 401. With plenty of room for a family, schools right in the neighbourhood, and transit practically at your door, this home is priced right and should be at the top of your "must-see” list! The main level welcomes you into its foyer, and the spacious and bright kitchen, featuring its own entrance to the side of the house, as well as a stylish and generous living room with a walkout to the patio and backyard. Three bedrooms, as well as a four-piece bath, complete the second storey, and a basement with a rec room, den/utility room, laundry, and three-piece bath make this home extra-convenient. A partially-fenced yard and long asphalt driveway are the cherries on top of this sundae. All the big-ticket items that run through a buyer's mind have been recently done for you, too: roof, windows, and furnace, all within the last six years, with the roof shingled just last year. Other updates include new electrical outlets (2024) and new toilets within the last two years. Come view it, while you have the opportunity!
Pièces
- TypeNiveauDimensionsPlancher
- CuisinePrincipal10' 2" x 17' 3.8"Autre
- SalonPrincipal11' 10.9" x 17' 11.1"Autre
- FoyerPrincipal3' 8" x 19' 7.8"Autre
- Chambre à coucher principale2ième étage11' 8.9" x 14' 11"Autre
- Chambre à coucher2ième étage8' 7.1" x 14' 9.1"Autre
- Salle de bains2ième étage6' 11" x 6' 9.8"Autre
- Salle de loisirsSous-sol16' 8" x 17' 5"Autre
- Chambre à coucher2ième étage8' 7.1" x 10' 11.1"Autre
- Salle de bainsSous-sol6' 5.1" x 6' 11"Autre
- Salle de lavageSous-sol4' 11.8" x 6' 11.8"Autre
- BoudoirSous-sol9' 6.9" x 10' 11.1"Autre
Agents de cette inscription
Demandez plus d’infos
Demandez plus d’infos
Emplacement
1076 Hickorywood Crescent, Kingston, Ontario, K7P 2E7 Canada
Autour de cette propriété
En savoir plus au sujet du quartier et des commodités autour de cette résidence.
Demander de l’information sur le quartier
En savoir plus au sujet du quartier et des commodités autour de cette résidence
Demander maintenantCalculatrice de versements hypothécaires
- $
- %$
- %
- Capital et intérêts 0
- Impôt foncier 0
- Frais de copropriété 0

