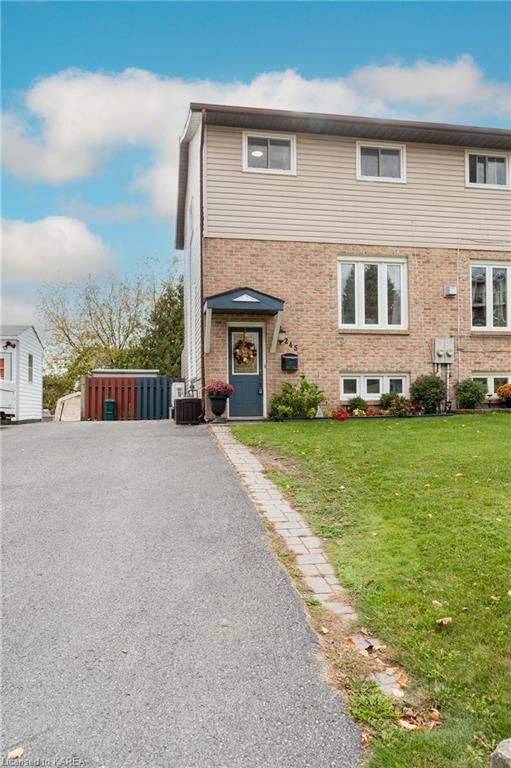Caractéristiques principales
- MLS® #: 40667829
- ID de propriété: SIRC2141112
- Type de propriété: Résidentiel, Maison unifamiliale détachée
- Aire habitable: 1 726,92 pi.ca.
- Grandeur du terrain: 0,07 ac
- Construit en: 1989
- Chambre(s) à coucher: 3
- Salle(s) de bain: 2
- Stationnement(s): 5
- Inscrit par:
- Royal LePage ProAlliance Realty, Brokerage
Description de la propriété
This semi-detached home is a perfect blend of comfort and style, featuring three spacious bedrooms and two modern bathrooms. The highlight of the home is its walk-out basement, offering additional living space and convenience. Step outside to a fully fenced and beautifully landscaped yard, ideal for outdoor activities or pets. The kitchen opens up to a large deck through patio doors, perfect for entertaining or enjoying morning coffee. The primary bedroom is generously sized, providing a peaceful retreat. Recent updates include a new roof in 2021 and efficient new heat pumps installed in 2024, ensuring peace of mind and energy savings. Close to the 401 and easy access to city transit makes this the perfect place to call home.
Pièces
- TypeNiveauDimensionsPlancher
- Chambre à coucher2ième étage8' 7.9" x 8' 9.1"Autre
- Salle à déjeunerPrincipal8' 11" x 6' 7.9"Autre
- CuisinePrincipal8' 11" x 10' 2.8"Autre
- Salle familialeSous-sol30' 10" x 17' 1.9"Autre
- Chambre à coucher2ième étage12' 2.8" x 8' 2"Autre
- Salle de bains2ième étage4' 9.8" x 8' 2"Autre
- Chambre à coucher principale2ième étage12' 9.9" x 13' 8.1"Autre
- Séjour / Salle à mangerPrincipal21' 7.8" x 17' 3"Autre
- Salle de lavageSous-sol5' 1.8" x 6' 5.1"Autre
Agents de cette inscription
Demandez plus d’infos
Demandez plus d’infos
Emplacement
245 Guthrie Drive, Kingston, Ontario, K6K 6V6 Canada
Autour de cette propriété
En savoir plus au sujet du quartier et des commodités autour de cette résidence.
Demander de l’information sur le quartier
En savoir plus au sujet du quartier et des commodités autour de cette résidence
Demander maintenantCalculatrice de versements hypothécaires
- $
- %$
- %
- Capital et intérêts 0
- Impôt foncier 0
- Frais de copropriété 0

