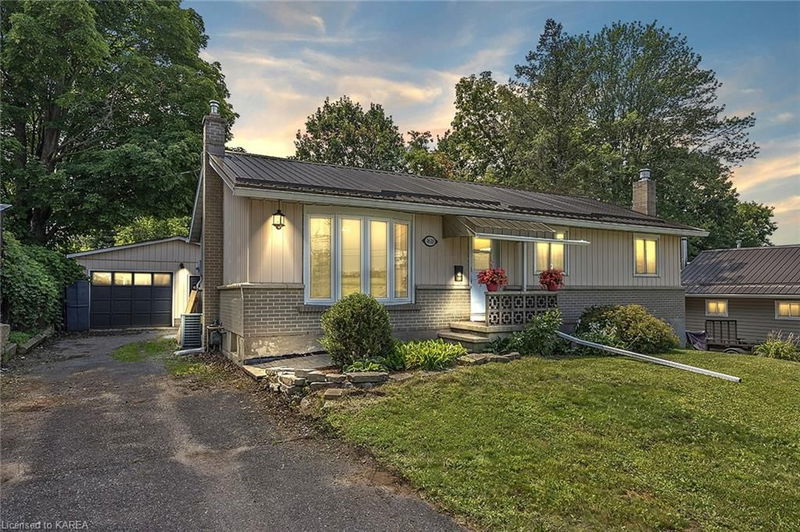Caractéristiques principales
- MLS® #: 40667513
- ID de propriété: SIRC2141010
- Type de propriété: Résidentiel, Maison unifamiliale détachée
- Aire habitable: 2 685 pi.ca.
- Chambre(s) à coucher: 3+1
- Salle(s) de bain: 2
- Stationnement(s): 7
- Inscrit par:
- Royal LePage ProAlliance Realty, Brokerage
Description de la propriété
Welcome to 1610 John Counter Blvd. The beautifully maintained bungalow with metal roof provides plenty of options for either personal use or a wonderful addition to an investors portfolio. The main floor boasts three generous bedrooms, an open concept living/dining room and a kitchen. The lower level has a separate entrance that leads to a one bedroom, one bathroom in law suite. Added bonuses include a spacious family room with wet bar and a gas fireplace and a detached double car garage with additional storage and workshop. Being close to schools, shopping and public transportation, this truly is amazing opportunity.
Pièces
- TypeNiveauDimensionsPlancher
- CuisinePrincipal11' 10.1" x 8' 9.1"Autre
- Salle à mangerPrincipal12' 2.8" x 7' 10"Autre
- SalonPrincipal11' 8.1" x 15' 7"Autre
- Chambre à coucher principalePrincipal11' 10.1" x 11' 8.9"Autre
- Chambre à coucherPrincipal11' 8.9" x 9' 10.5"Autre
- Chambre à coucherPrincipal11' 8.9" x 7' 8.9"Autre
- Salle familialePrincipal30' 8.1" x 19' 5"Autre
- Salle de loisirsSupérieur11' 6.9" x 27' 3.1"Autre
- CuisineSupérieur12' 6" x 9' 6.9"Autre
- Chambre à coucherSupérieur11' 1.8" x 15' 1.8"Autre
Agents de cette inscription
Demandez plus d’infos
Demandez plus d’infos
Emplacement
1610 John Counter Boulevard, Kingston, Ontario, K7M 3L6 Canada
Autour de cette propriété
En savoir plus au sujet du quartier et des commodités autour de cette résidence.
Demander de l’information sur le quartier
En savoir plus au sujet du quartier et des commodités autour de cette résidence
Demander maintenantCalculatrice de versements hypothécaires
- $
- %$
- %
- Capital et intérêts 0
- Impôt foncier 0
- Frais de copropriété 0

