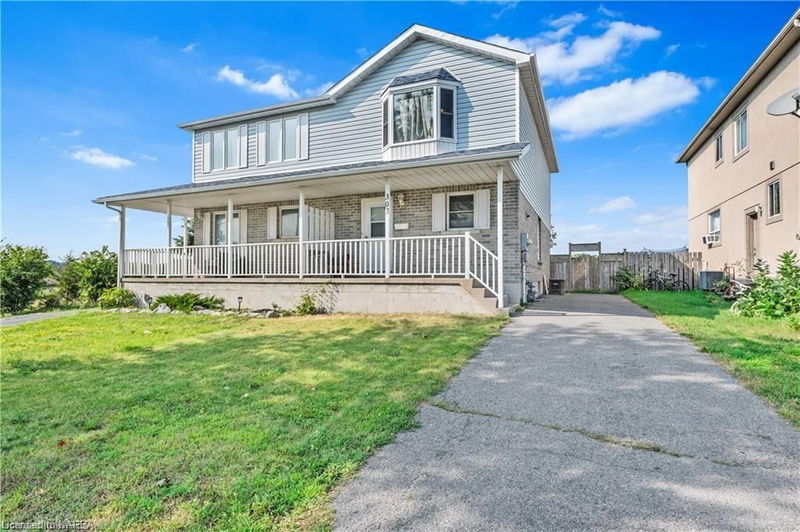Caractéristiques principales
- MLS® #: 40667025
- ID de propriété: SIRC2139319
- Type de propriété: Résidentiel, Maison unifamiliale détachée
- Aire habitable: 1 866 pi.ca.
- Grandeur du terrain: 0,07 ac
- Construit en: 1963
- Chambre(s) à coucher: 3
- Salle(s) de bain: 2
- Stationnement(s): 4
- Inscrit par:
- Century 21 Heritage Group Ltd., Brokerage
Description de la propriété
Two-Storey 3 bedroom, 1.5 bath semi-detached home steps from all desired amenities & a very short drive to the 401. The main floor is host to a fully equipped kitchen with ceramic flooring, a 2pc powder room, followed by the dining area leading to the living room with updated flooring & a sliding glass door to the fully fenced rear yard with deck. The upper level offers a spacious primary bedroom with ‘his & hers’ closet combination & large bay window for day-long sunlight, as well as 2 additional generously-sized bedrooms, finished off by a 4pc bath. The unspoiled basement equipped with bathroom rough-in & laundry awaits your finishing touches. Perfect for the first-time home buyer!
Pièces
- TypeNiveauDimensionsPlancher
- Chambre à coucher2ième étage14' 6.8" x 7' 8.9"Autre
- Salle de bains2ième étage8' 8.5" x 7' 8.9"Autre
- Chambre à coucher2ième étage11' 5" x 14' 2"Autre
- SalonPrincipal10' 9.1" x 16' 6.8"Autre
- Salle à mangerPrincipal10' 5.9" x 13' 10.8"Autre
- FoyerPrincipal11' 8.9" x 4' 3.1"Autre
- CuisinePrincipal11' 5" x 9' 8.9"Autre
- Salle de bainsPrincipal6' 7.9" x 3' 2.1"Autre
- Chambre à coucher2ième étage11' 3" x 8' 5.1"Autre
Agents de cette inscription
Demandez plus d’infos
Demandez plus d’infos
Emplacement
303 Conacher Drive, Kingston, Ontario, K7K 7J6 Canada
Autour de cette propriété
En savoir plus au sujet du quartier et des commodités autour de cette résidence.
Demander de l’information sur le quartier
En savoir plus au sujet du quartier et des commodités autour de cette résidence
Demander maintenantCalculatrice de versements hypothécaires
- $
- %$
- %
- Capital et intérêts 0
- Impôt foncier 0
- Frais de copropriété 0

