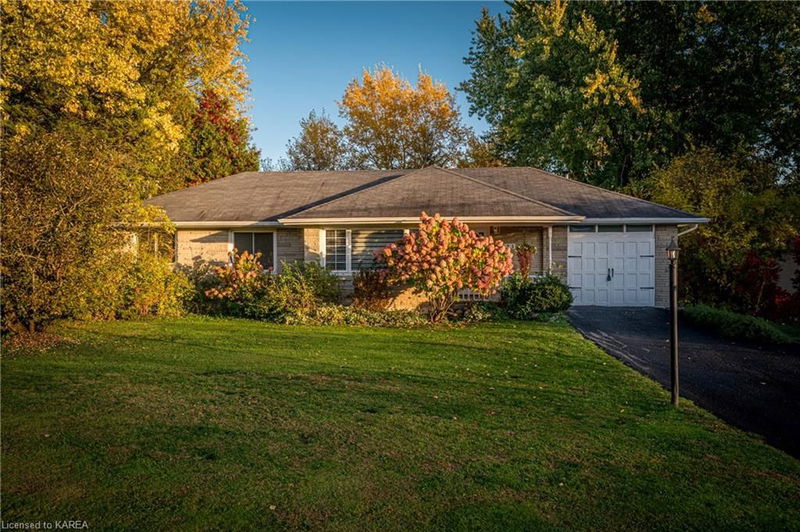Caractéristiques principales
- MLS® #: 40667140
- ID de propriété: SIRC2139291
- Type de propriété: Résidentiel, Maison unifamiliale détachée
- Aire habitable: 2 369,13 pi.ca.
- Grandeur du terrain: 0,45 ac
- Construit en: 1957
- Chambre(s) à coucher: 3+1
- Salle(s) de bain: 1
- Stationnement(s): 4
- Inscrit par:
- Royal LePage ProAlliance Realty, Brokerage
Description de la propriété
Welcome to 523 Glenview Avenue, located in the peaceful Poplar Grove subdivision. This captivating angelstone fronted bungalow features 3+1 bedrooms, 1 bathroom with access to the Saint Lawrence River via land in Ravensview, and a beautifully maintained park at the north end of the subdivision. The main floor of this home offers a living room with lots of natural light, french doors, rich flooring and an electric fireplace, a kitchen with plenty of cupboard space, a farmhouse sink and quartz countertops, a cheery eat-in Dining area with bay window, a grand Family Room with access to your deck and woodburning fireplace, an updated 4-piece bathroom and three spacious bedrooms. The lower level boasts high ceilings with a large rec room including a pool table, an additional generous bedroom and your utility room with plenty of storage and laundry area. Conveniently located in Kingston’s east-end, close to CFB, RMC, restaurants, shopping and quick access to the 401.
Pièces
- TypeNiveauDimensionsPlancher
- Salle familialePrincipal23' 5.1" x 11' 3.8"Autre
- FoyerPrincipal14' 11.9" x 5' 8.1"Autre
- Cuisine avec coin repasPrincipal8' 7.9" x 22' 6"Autre
- SalonPrincipal19' 7" x 12' 4.8"Autre
- Salle de bainsPrincipal4' 11.8" x 9' 8.1"Autre
- Chambre à coucherPrincipal13' 1.8" x 10' 4.8"Autre
- Chambre à coucher principalePrincipal10' 5.9" x 14' 4.8"Autre
- Chambre à coucherPrincipal9' 3.8" x 11' 3"Autre
- Salle de loisirsSous-sol10' 7.1" x 40' 5.8"Autre
- ServiceSous-sol12' 9.9" x 28' 4.9"Autre
- Chambre à coucherSous-sol12' 2" x 17' 8.9"Autre
Agents de cette inscription
Demandez plus d’infos
Demandez plus d’infos
Emplacement
523 Glenview Avenue, Kingston, Ontario, K7L 4V1 Canada
Autour de cette propriété
En savoir plus au sujet du quartier et des commodités autour de cette résidence.
Demander de l’information sur le quartier
En savoir plus au sujet du quartier et des commodités autour de cette résidence
Demander maintenantCalculatrice de versements hypothécaires
- $
- %$
- %
- Capital et intérêts 0
- Impôt foncier 0
- Frais de copropriété 0

