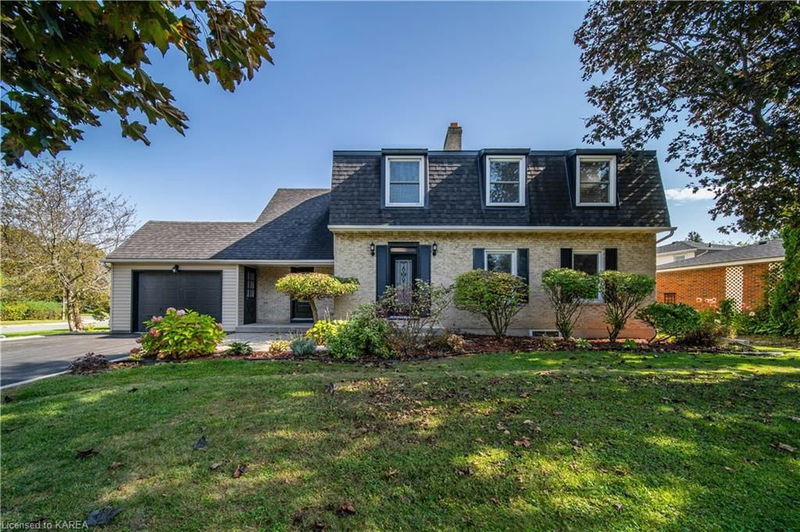Caractéristiques principales
- MLS® #: 40659144
- ID de propriété: SIRC2119647
- Type de propriété: Résidentiel, Maison unifamiliale détachée
- Aire habitable: 2 258,02 pi.ca.
- Construit en: 1971
- Chambre(s) à coucher: 4+1
- Salle(s) de bain: 2+2
- Stationnement(s): 5
- Inscrit par:
- Re/Max Rise Executives, Brokerage
Description de la propriété
Welcome to 282 Welborne Avenue, your ideal family home in one of Kingston's most desirable areas and school districts. This spacious two-storey home sits on a premium corner lot and offers over 3,000 sq/ft of thoughtfully designed living space. Step inside to brand-new engineered hardwood flooring that complements the spacious living room with a cozy wood-burning fireplace. The kitchen is well-equipped with generous cabinetry and countertop space, plus a charming wood-burning oven that serves as a unique feature (currently used for extra storage). The kitchen flows seamlessly into a bright breakfast nook and a large family room with direct access to the private, fenced backyard—perfect for everyday living and entertaining. Upstairs, you'll find four generously sized bedrooms, including a primary suite with double closets and a spacious ensuite bathroom. The main bathroom offers ample space for the family. The fully finished lower level provides a large rec. room, a den, a convenient 2-piece bathroom, and abundant storage. Recent updates include shingles, windows, high-efficiency gas furnace, and central air conditioning to offer peace of mind. The beautifully treed and landscaped lot ensures privacy, with the potential to expand the garage or yard if desired. Don't miss this opportunity to own a fantastic home in a top-tier neighbourhood. Book your showing today!
Pièces
- TypeNiveauDimensionsPlancher
- SalonPrincipal62' 4" x 42' 7.8"Autre
- Salle à mangerPrincipal36' 5" x 42' 7.8"Autre
- CuisinePrincipal37' 8.7" x 39' 8.3"Autre
- Salle familialePrincipal41' 8" x 38' 8.5"Autre
- Chambre à coucher principale2ième étage41' 8" x 38' 8.5"Autre
- Salle à déjeunerPrincipal55' 9.2" x 42' 7.8"Autre
- Salle de bains2ième étage26' 10.8" x 31' 5.9"Autre
- Salle de bainsPrincipal31' 5.9" x 39' 4.4"Autre
- Chambre à coucher2ième étage45' 3.3" x 41' 4"Autre
- Chambre à coucher2ième étage31' 5.9" x 15' 5"Autre
- Rangement2ième étage32' 9.7" x 30' 2.2"Autre
- Chambre à coucher2ième étage49' 6.8" x 38' 6.9"Autre
- Chambre à coucherSous-sol18' 9.9" x 12' 7.1"Autre
- Salle de loisirsSous-sol30' 10.8" x 12' 6"Autre
- Salle de bainsSous-sol7' 3" x 9' 3.8"Autre
- ServiceSous-sol11' 10.1" x 12' 6"Autre
- RangementSous-sol11' 1.8" x 15' 3"Autre
Agents de cette inscription
Demandez plus d’infos
Demandez plus d’infos
Emplacement
282 Welborne Avenue, Kingston, Ontario, K7M 4G6 Canada
Autour de cette propriété
En savoir plus au sujet du quartier et des commodités autour de cette résidence.
Demander de l’information sur le quartier
En savoir plus au sujet du quartier et des commodités autour de cette résidence
Demander maintenantCalculatrice de versements hypothécaires
- $
- %$
- %
- Capital et intérêts 0
- Impôt foncier 0
- Frais de copropriété 0

