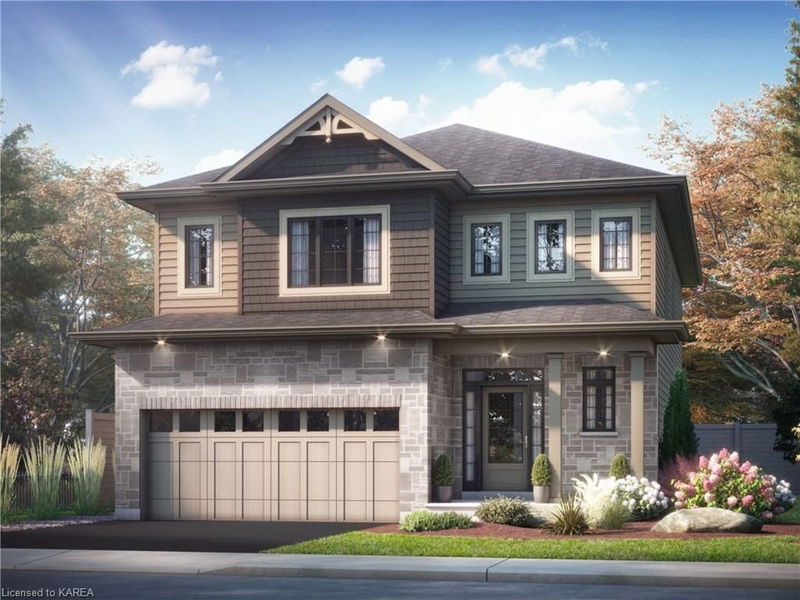Caractéristiques principales
- MLS® #: 40652563
- ID de propriété: SIRC2100028
- Type de propriété: Résidentiel, Condo
- Aire habitable: 2 400 pi.ca.
- Chambre(s) à coucher: 4
- Salle(s) de bain: 2+1
- Stationnement(s): 4
- Inscrit par:
- Re/Max Rise Executives, Brokerage
Description de la propriété
Welcome to Riverview Shores from CaraCo, a private enclave of new homes nestled along the shores of the Great Cataraqui River. The Hillcrest, a Summit Series home offers 2,400 sq/ft, 4 bedrooms and 2.5 baths. Set on a premium lot, facing towards the river, this open concept design features ceramic tile, hardwood flooring and 9ft wall height on the main floor. The kitchen features quartz countertops, centre island, pot lighting, built-in microwave and pantry adjacent to the breakfast nook with patio doors to the rear yard. Spacious living room with a gas fireplace, large windows and pot lighting. 4 bedrooms up including the primary bedroom with a walk-in closet and 5-piece ensuite bathroom with double sinks, tiled shower and soaker tub. All this plus quartz countertops in all bathrooms, 2nd floor laundry, high-efficiency furnace, HRV and basement with 9ft wall height and bathroom rough-in. Make this home your own with an included $20,000 Design Centre Bonus! Ideally located in our newest community, Riverview Shores; close to the park, schools, downtown, CFB and all east end amenities. Move-in Spring/Summer 2025.
Pièces
- TypeNiveauDimensionsPlancher
- SalonPrincipal14' 11.9" x 13' 5"Autre
- CuisinePrincipal14' 6.8" x 10' 11.8"Autre
- Salle à mangerPrincipal9' 6.9" x 10' 8.6"Autre
- Chambre à coucher principale2ième étage14' 6" x 13' 3.8"Autre
- Chambre à coucher2ième étage10' 4.8" x 10' 7.9"Autre
- Chambre à coucher2ième étage12' 7.9" x 10' 2.8"Autre
- Chambre à coucher2ième étage17' 5" x 10' 9.9"Autre
- Salle à déjeunerPrincipal14' 6.8" x 7' 10"Autre
Agents de cette inscription
Demandez plus d’infos
Demandez plus d’infos
Emplacement
458 Dockside Drive, Kingston, Ontario, K7L 5H6 Canada
Autour de cette propriété
En savoir plus au sujet du quartier et des commodités autour de cette résidence.
Demander de l’information sur le quartier
En savoir plus au sujet du quartier et des commodités autour de cette résidence
Demander maintenantCalculatrice de versements hypothécaires
- $
- %$
- %
- Capital et intérêts 0
- Impôt foncier 0
- Frais de copropriété 0

