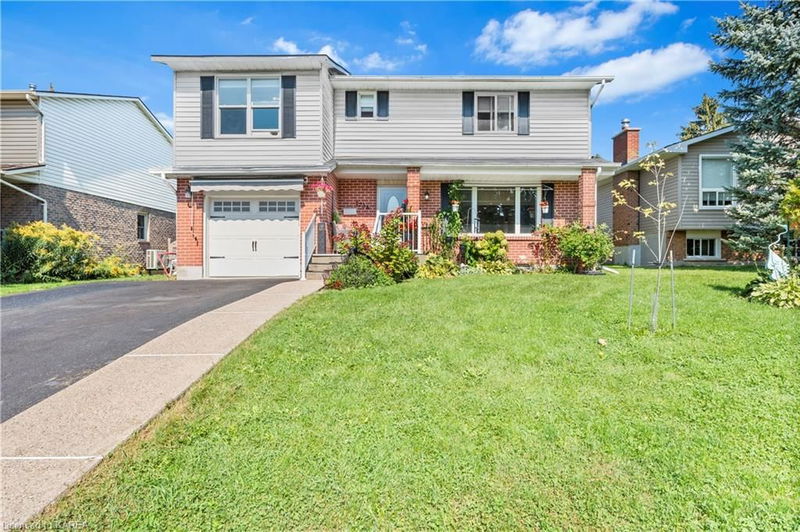Caractéristiques principales
- MLS® #: 40652141
- ID de propriété: SIRC2099901
- Type de propriété: Résidentiel, Maison unifamiliale détachée
- Aire habitable: 2 839 pi.ca.
- Construit en: 1987
- Chambre(s) à coucher: 5
- Salle(s) de bain: 3+1
- Stationnement(s): 5
- Inscrit par:
- McCaffrey Realty Inc., Brokerage
Description de la propriété
Welcome to this stunning 2-storey home, where modern comfort meets outdoor paradise. From the moment you arrive, the gorgeous landscaping and entertainers' backyard will capture your heart. The property boasts an attached 1-car garage, an expansive deck, and an inviting above-ground pool, all set within a fully-fenced backyard for ultimate privacy. As you step inside, you're greeted by a cozy living room that effortlessly flows into a spacious newer kitchen that is sure to wow you, adorned with luxurious granite countertops and huge island, perfect for entertaining! The adjacent dining room features sliding patio doors that open directly to your outdoor oasis, making it perfect for indoor-outdoor living and entertaining. Convenience is key, with a main floor laundry room offering direct access to the backyard—ideal for managing poolside activities without the hassle of tracking water through the home. A chic 2-piece bathroom completes the main level. Ascending to the second floor, discover a serene Primary bedroom complete with a private 3-piece ensuite. The upper level further impresses with four additional generously-sized bedrooms and a sleek 4-piece bathroom. The finished lower level offers flexibility and charm. Whether you need an in-law suite or a versatile living space, you'll find a cozy family room, a den, a 3-piece bathroom, ample storage, and a kitchenette—perfect for guests or extended family visits. Don't miss out on this extraordinary home that combines indoor luxury with unparalleled outdoor entertainment. Your idyllic lifestyle awaits! Furnace '22, A/C '22, Pool '21, Kitchen '20, Crown Moulding '19.
Pièces
- TypeNiveauDimensionsPlancher
- FoyerPrincipal14' 9.9" x 7' 8.9"Autre
- CuisinePrincipal20' 6" x 9' 6.9"Autre
- Chambre à coucher2ième étage14' 6" x 11' 3.8"Autre
- Salle de bainsPrincipal4' 3.1" x 4' 5.1"Autre
- Salle de lavagePrincipal8' 11" x 11' 6.1"Autre
- SalonPrincipal11' 8.1" x 16' 2.8"Autre
- Salle à mangerPrincipal16' 9.1" x 14' 9.1"Autre
- Chambre à coucher2ième étage12' 9.4" x 11' 6.1"Autre
- Salle de bains2ième étage10' 5.9" x 9' 3.8"Autre
- Chambre à coucher2ième étage10' 4" x 12' 7.9"Autre
- Chambre à coucher2ième étage10' 4" x 8' 11.8"Autre
- Chambre à coucher principale2ième étage16' 4" x 14' 9.1"Autre
- Salle de bains2ième étage4' 3.9" x 9' 3.8"Autre
- Salle familialeSupérieur19' 3.8" x 11' 6.1"Autre
- BoudoirSupérieur12' 11.1" x 8' 9.1"Autre
- Coin repasSupérieur8' 7.9" x 14' 6"Autre
- ServiceSupérieur10' 5.9" x 7' 8.9"Autre
- Salle de bainsSupérieur3' 6.9" x 7' 8.9"Autre
Agents de cette inscription
Demandez plus d’infos
Demandez plus d’infos
Emplacement
1234 Carmil Boulevard, Kingston, Ontario, K7M 5Z3 Canada
Autour de cette propriété
En savoir plus au sujet du quartier et des commodités autour de cette résidence.
Demander de l’information sur le quartier
En savoir plus au sujet du quartier et des commodités autour de cette résidence
Demander maintenantCalculatrice de versements hypothécaires
- $
- %$
- %
- Capital et intérêts 0
- Impôt foncier 0
- Frais de copropriété 0

