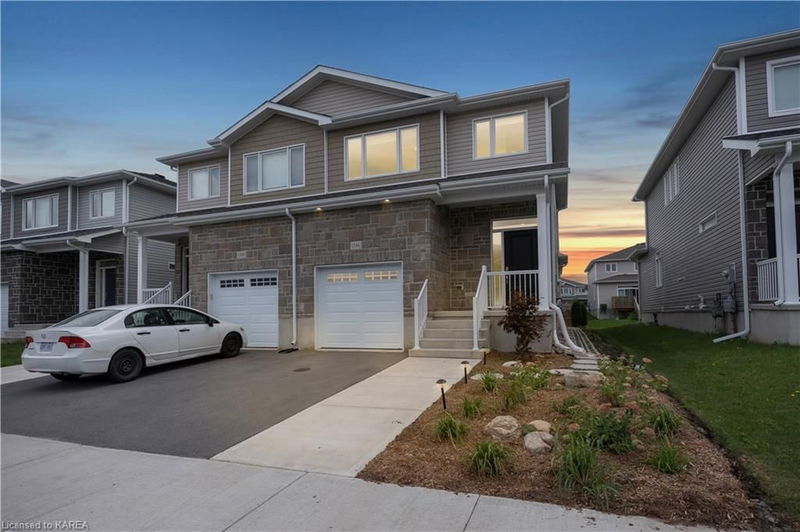Caractéristiques principales
- MLS® #: 40639413
- ID de propriété: SIRC2079532
- Type de propriété: Résidentiel, Maison unifamiliale détachée
- Aire habitable: 1 750 pi.ca.
- Chambre(s) à coucher: 3
- Salle(s) de bain: 2+1
- Stationnement(s): 2
- Inscrit par:
- Royal LePage ProAlliance Realty, Brokerage
Description de la propriété
An opportunity too good to pass up! Welcome to 1386 Andersen Drive in one of Kingston’s most desirable
west end neighbourhoods – Trails Edge. This CaraCo Calgary model exceeds expectations in every way:
soaring 9 foot ceilings, spacious open concept design, fully upgraded kitchen with quartz counters, high end
appliances and full pantry/laundry. Kitchen is adjacent to the dining room for easy entertaining and the large
living room provides ample space for relaxation in front of the corner gas fireplace. Over sized patio doors
lead to an amazing custom deck and partially fenced yard. A handy two piece bath and inside access to the
garage complete the main level.
On the second level an amazing master bedroom with large walk in closet and full ensuite bath in addition to
two more bedrooms and full bath. An unfinished basement awaits the new owner’s imagination and is ready
for full development with bathroom rough in and great recreation room potential.
Upgrades to this home are endless but include: Hunter Douglas blinds, Fisher Paykel Fridge, GE induction
stove, Bosch dishwasher, stainless canopy food fan and extended island countertop, WiFi garage door
opener, extensive front side and rear landscaping, BBQ gasline, hardwood staircase, contemporary handrail,
200 AMP service, tiled laundry, front entrance, powder room, primary and ensuite baths.
With a location close to schools, shopping, parks and splash pad, this property will appeal to the young
professional family.
Pièces
- TypeNiveauDimensionsPlancher
- Salle de lavagePrincipal6' 7.1" x 8' 2.8"Autre
- CuisinePrincipal11' 6.9" x 8' 2.8"Autre
- Salle à mangerPrincipal7' 10" x 11' 10.1"Autre
- SalonPrincipal11' 6.9" x 8' 2.8"Autre
- Chambre à coucher2ième étage10' 2.8" x 10' 7.8"Autre
- Salle de bainsPrincipal7' 10.3" x 2' 11"Autre
- Chambre à coucher2ième étage14' 2.8" x 9' 8.1"Autre
- Chambre à coucher principale2ième étage14' 4.8" x 13' 8.9"Autre
- Salle de bains2ième étage13' 1.8" x 5' 10.8"Autre
- Salle de bains2ième étage4' 11" x 9' 6.9"Autre
- RangementSous-sol32' 4.1" x 19' 5"Autre
Agents de cette inscription
Demandez plus d’infos
Demandez plus d’infos
Emplacement
1386 Andersen Drive, Kingston, Ontario, K7P 0P4 Canada
Autour de cette propriété
En savoir plus au sujet du quartier et des commodités autour de cette résidence.
Demander de l’information sur le quartier
En savoir plus au sujet du quartier et des commodités autour de cette résidence
Demander maintenantCalculatrice de versements hypothécaires
- $
- %$
- %
- Capital et intérêts 0
- Impôt foncier 0
- Frais de copropriété 0

