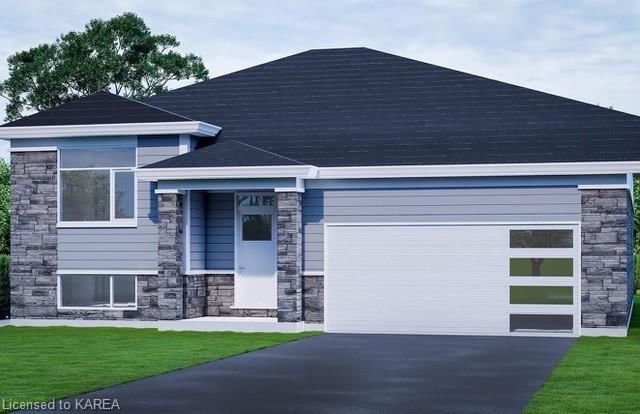Caractéristiques principales
- MLS® #: 40643168
- ID de propriété: SIRC2071741
- Type de propriété: Résidentiel, Maison unifamiliale détachée
- Aire habitable: 2 735 pi.ca.
- Chambre(s) à coucher: 3+2
- Salle(s) de bain: 3+1
- Stationnement(s): 4
- Inscrit par:
- Royal LePage ProAlliance Realty, Brokerage
Description de la propriété
This 1735 sq ft TO BE BUILT bungalow is located in the beautifully established Westbrook Meadows community. Designed as a 3 bedroom, 2.5 bathroom executive home with an accessory SECONDARY SUITE in the lower level! The main floor offers an open concept floor plan featuring a quality HAWTHORNE kitchen, covered deck off the main living space and primary bedroom with lovely 5pc ensuite. The 1000 sq ft legal secondary suite features a private entrance, 2 bedrooms, galley kitchen, 4pc bathroom, recreation room and laundry. This property is eligible for the City of Kingston's incentive of $30,000 for the additional residential unit. Currently there is opportunity to MODIFY this design to meet your own personal needs as well as CHOOSE YOUR OWN FINISHINGS! This home can also be built at 809 Windermere Drive, with or without a secondary suite. Brauer Homes is a trusted builder with over 30 years of experience delivering quality homes in the Belleville area.
Pièces
- TypeNiveauDimensionsPlancher
- CuisinePrincipal8' 11.8" x 10' 5.9"Autre
- Salle à mangerPrincipal14' 11.9" x 12' 7.9"Autre
- Pièce principalePrincipal18' 11.9" x 14' 6"Autre
- Chambre à coucher principalePrincipal13' 8.1" x 12' 7.9"Autre
- Chambre à coucherPrincipal12' 6" x 11' 6.1"Autre
- Chambre à coucherPrincipal10' 7.8" x 11' 6.1"Autre
- Chambre à coucher principaleSous-sol12' 9.4" x 10' 7.8"Autre
- Chambre à coucherSous-sol12' 9.4" x 10' 7.8"Autre
- CuisineSous-sol8' 6.3" x 10' 7.8"Autre
- Salle de loisirsSous-sol14' 11" x 12' 9.4"Autre
Agents de cette inscription
Demandez plus d’infos
Demandez plus d’infos
Emplacement
729 Squirrel Hill Drive, Kingston, Ontario, K7P 0N4 Canada
Autour de cette propriété
En savoir plus au sujet du quartier et des commodités autour de cette résidence.
Demander de l’information sur le quartier
En savoir plus au sujet du quartier et des commodités autour de cette résidence
Demander maintenantCalculatrice de versements hypothécaires
- $
- %$
- %
- Capital et intérêts 0
- Impôt foncier 0
- Frais de copropriété 0

