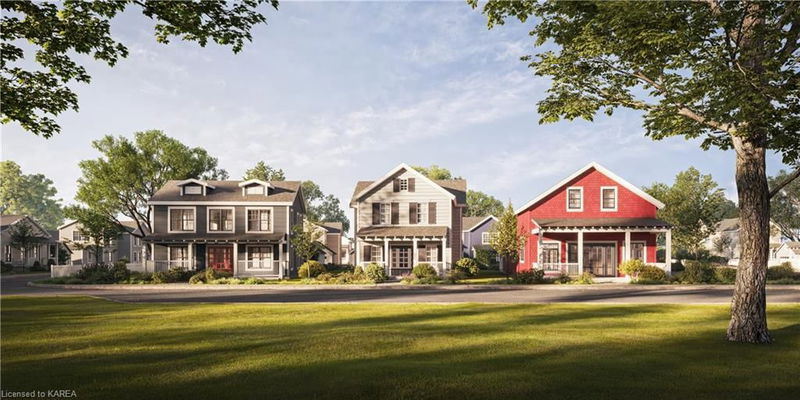Caractéristiques principales
- MLS® #: 40548046
- ID de propriété: SIRC2064890
- Type de propriété: Résidentiel, Maison unifamiliale détachée
- Aire habitable: 2 555 pi.ca.
- Chambre(s) à coucher: 3
- Salle(s) de bain: 2+1
- Stationnement(s): 3
- Inscrit par:
- RE/MAX Finest Realty Inc., Brokerage
Description de la propriété
Introducing The Commodore at Barriefield Highlands, a grand 2555 sq.ft, 2-storey home that epitomizes luxury living in the heart of Barriefield Village. This impressive model offered by City Flats is designed to exceed your expectations & provide a lifestyle of comfort & sophistication. As you approach The Commodore, you'll be greeted by a covered porch, setting the tone for the elegance that awaits inside. The main level features an open-concept kitchen with an eating nook and formal dining area perfect for entertaining guests or enjoying family meals. A powder room, large study, & a spacious mudroom add to the functionality of this level. The highlight of the main level is the large living room, complete with patio doors that open to the rear yard and a deck, offering a seamless indoor-outdoor living experience. Upstairs, you'll find a thoughtfully designed layout that includes a spacious laundry room for added convenience. The primary bedroom is a true retreat featuring a full ensuite with tiled shower, freestanding tub, double vanity, and large walk-in closet. Bdrms 2 & 3 each have their own walk-in closet & share a Jack and Jill full bathroom providing ample space and privacy for family members. The Commodore comes with detached garage & boasts high-end finishes throughout, all while adhering to heritage designs & restrictions to maintain the unity of the Barriefield Village community. City Flats is proud to offer all homes in Barriefield Highlands with ICF foundations, solid-core interior doors, 9' ceilings on the main level, 8” engineered hardwood in common areas & bedrooms, Oak hardwood stairs, direct-vent natural gas fireplace, radiant in-floor heat in the ensuite & mudroom, soundproof insulated walls in the laundry room & much more. Situated near CFB Kingston & downtown Kingston, residents will enjoy easy access to all the amenities & attractions this vibrant city has to offer. Don't miss your chance to own a piece of history in this prestigious community!
Pièces
- TypeNiveauDimensionsPlancher
- Salle à mangerPrincipal13' 3.8" x 10' 11.8"Autre
- CuisinePrincipal12' 11.9" x 10' 11.8"Autre
- AutrePrincipal8' 11" x 9' 8.9"Autre
- Bureau à domicilePrincipal10' 5.9" x 10' 5.9"Autre
- Chambre à coucher2ième étage13' 8.1" x 10' 5.9"Autre
- VestibulePrincipal9' 4.9" x 10' 5.9"Autre
- Salle de bainsPrincipal5' 4.1" x 7' 4.9"Autre
- Chambre à coucher2ième étage13' 8.1" x 10' 5.9"Autre
- SalonPrincipal17' 10.9" x 17' 10.9"Autre
- Salle de bains2ième étage8' 9.9" x 7' 4.1"Autre
- Chambre à coucher principale2ième étage14' 11.9" x 17' 3.8"Autre
- Salle de bains2ième étage9' 3.8" x 11' 3.8"Autre
Agents de cette inscription
Demandez plus d’infos
Demandez plus d’infos
Emplacement
LOT 21 Old Kiln Crescent, Kingston, Ontario, K7K 5R5 Canada
Autour de cette propriété
En savoir plus au sujet du quartier et des commodités autour de cette résidence.
Demander de l’information sur le quartier
En savoir plus au sujet du quartier et des commodités autour de cette résidence
Demander maintenantCalculatrice de versements hypothécaires
- $
- %$
- %
- Capital et intérêts 0
- Impôt foncier 0
- Frais de copropriété 0

