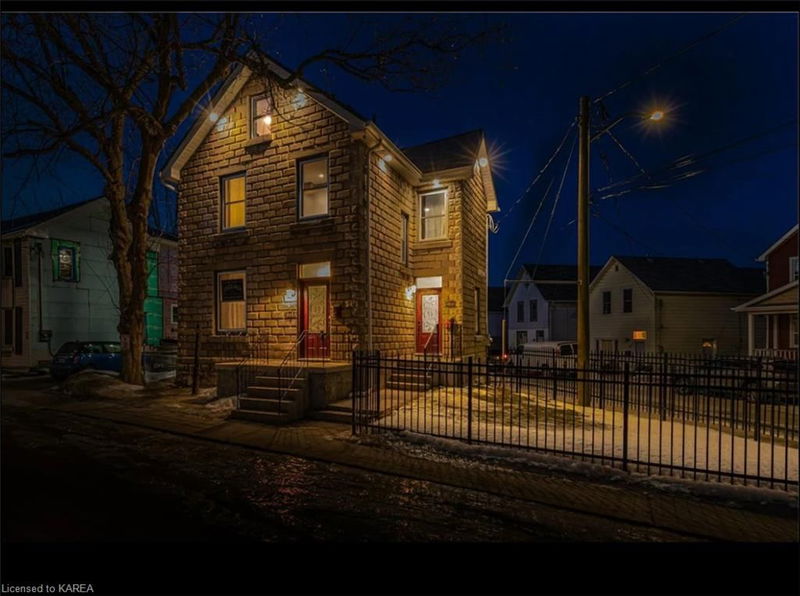Caractéristiques principales
- MLS® #: 40617177
- ID de propriété: SIRC2064437
- Type de propriété: Résidentiel, Maison unifamiliale détachée
- Aire habitable: 1 702 pi.ca.
- Construit en: 1920
- Chambre(s) à coucher: 3
- Salle(s) de bain: 2
- Stationnement(s): 2
- Inscrit par:
- Century 21 Champ Realty Limited, Brokerage
Description de la propriété
Prepare to be captivated by this wholly renovated 2-unit gem at the corner of Chestnut and Cherry Streets. Originally a charming rusticated stone house, it has transformed into a legal two-unit property, offering unparalleled investment potential and lifestyle opportunities in downtown living.
Ideal for savvy investors seeking a turn-key rental property or Airbnb enthusiasts, this residence also accommodates multi-generational families looking to combine closeness with independence. Each meticulously crafted unit features laundry facilities, a breaker panel, and individual heat/air conditioning controls.
The upper unit is a spacious retreat boasting two bedrooms, a sleek three-piece bath, an airy open-concept kitchen and living area, and a delightful finished garret room with scenic views of the vibrant fruit belt from its private deck.
Meanwhile, the lower unit exudes executive charm with its thoughtfully designed one-bedroom layout, perfect for professionals or discerning tenants seeking comfort and style.
The extensive renovations include a new furnace, updated wiring, plumbing, windows, and a durable steel roof—all meticulously detailed in the provided documentation.
Seize this opportunity to experience the epitome of modern living in a historic setting. Schedule your exclusive showing today and envision the possibilities at this remarkable address.
Pièces
- TypeNiveauDimensionsPlancher
- CuisinePrincipal7' 10.3" x 14' 6.8"Autre
- SalonPrincipal9' 8.1" x 13' 6.9"Autre
- Salle de bainsPrincipal7' 10.8" x 13' 10.8"Autre
- Chambre à coucherPrincipal12' 2" x 11' 8.1"Autre
- Salle de bains2ième étage7' 6.1" x 9' 10.1"Autre
- Salle de lavagePrincipal3' 2.9" x 3' 8"Autre
- Cuisine2ième étage7' 10.3" x 14' 6.8"Autre
- Salon2ième étage6' 5.1" x 14' 6.8"Autre
- Chambre à coucher2ième étage9' 8.1" x 11' 1.8"Autre
- Chambre à coucher2ième étage8' 11" x 12' 4"Autre
Agents de cette inscription
Demandez plus d’infos
Demandez plus d’infos
Emplacement
45 Chestnut Street, Kingston, Ontario, K7K 3X4 Canada
Autour de cette propriété
En savoir plus au sujet du quartier et des commodités autour de cette résidence.
Demander de l’information sur le quartier
En savoir plus au sujet du quartier et des commodités autour de cette résidence
Demander maintenantCalculatrice de versements hypothécaires
- $
- %$
- %
- Capital et intérêts 0
- Impôt foncier 0
- Frais de copropriété 0

