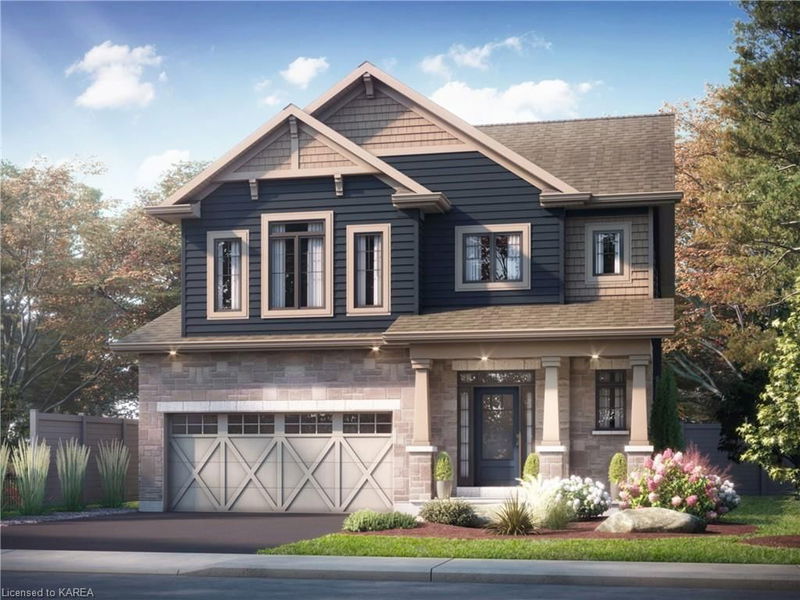Caractéristiques principales
- MLS® #: 40628212
- ID de propriété: SIRC2064130
- Type de propriété: Résidentiel, Maison unifamiliale détachée
- Aire habitable: 3 000 pi.ca.
- Chambre(s) à coucher: 4
- Salle(s) de bain: 3+1
- Stationnement(s): 4
- Inscrit par:
- Re/Max Rise Executives, Brokerage
Description de la propriété
Brand new from CaraCo, the Barclay, a Summit Series home offering 3,000 sq/ft, 4 bedrooms + office and 3.5 baths. Set on a premium 42ft wide lot, across the street from future park, in Woodhaven. This open concept design features ceramic tile, hardwood flooring and 9ft wall height throughout the main floor. The kitchen features quartz countertops, a large centre island, pot lighting, walk-in pantry and breakfast nook with patio doors to rear yard. Spacious living/dining room with a gas fireplace, large windows and pot lighting plus main floor office. 4 bedrooms up, all with walk-in closets, including the primary bedroom with an expansive walk-in closet and 5-piece ensuite bathroom with double sinks, tiled shower and soaker tub. All this plus additional bedroom with its own 4-piece ensuite, a second floor loft and laundry room, quartz countertops in all bathrooms, main floor mud room w/walk-in closet, high-efficiency furnace, central air, HRV and basement bathroom rough-in. Make this home your own with a $20,000 Design Centre Bonus! Ideally located in popular Woodhaven, just steps to parks, new school and close to all west end amenities. Move-in Spring 2025.
Pièces
- TypeNiveauDimensionsPlancher
- CuisinePrincipal12' 6" x 13' 3.8"Autre
- SalonPrincipal16' 11.9" x 13' 10.1"Autre
- Salle à déjeunerPrincipal12' 6" x 8' 9.9"Autre
- Bureau à domicilePrincipal9' 10.8" x 9' 1.8"Autre
- Salle à mangerPrincipal9' 3" x 9' 6.9"Autre
- Chambre à coucher principale2ième étage18' 4" x 14' 9.9"Autre
- Chambre à coucher2ième étage11' 1.8" x 12' 4"Autre
- Chambre à coucher2ième étage13' 10.1" x 10' 9.9"Autre
- Loft2ième étage8' 5.9" x 14' 6"Autre
- Chambre à coucher2ième étage13' 10.1" x 10' 9.9"Autre
Agents de cette inscription
Demandez plus d’infos
Demandez plus d’infos
Emplacement
400 Holden Street, Kingston, Ontario, K7P 0S6 Canada
Autour de cette propriété
En savoir plus au sujet du quartier et des commodités autour de cette résidence.
Demander de l’information sur le quartier
En savoir plus au sujet du quartier et des commodités autour de cette résidence
Demander maintenantCalculatrice de versements hypothécaires
- $
- %$
- %
- Capital et intérêts 0
- Impôt foncier 0
- Frais de copropriété 0

