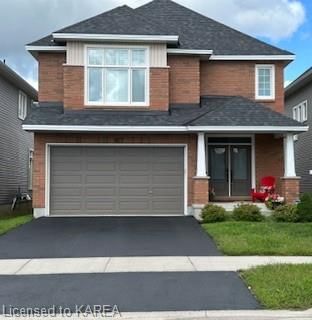Caractéristiques principales
- MLS® #: 40631763
- ID de propriété: SIRC2064026
- Type de propriété: Résidentiel, Maison unifamiliale détachée
- Aire habitable: 3 360 pi.ca.
- Construit en: 2016
- Chambre(s) à coucher: 4
- Salle(s) de bain: 4+1
- Stationnement(s): 2
- Inscrit par:
- Re/Max Hallmark First Group Realty Ltd. Brokerage
Description de la propriété
Step into this gorgeous, two-story home, located in the desirable Woodhaven community. With over 2600 sq
ft on the two upper levels, this spacious home offers 4 large bedrooms, 4.5 bathrooms, central air, cvac, HRV,
alarm system, 9 ft ceilings and California shutters throughout. After entering the large foyer, you will enjoy a
seamless, open-concept space, with enlarged living room and gas fireplace. Beautiful hardwood and ceramic
floors throughout the main floor. The modern, bright kitchen contains stainless steel appliances, recessed
lighting, walk-in pantry and gorgeous granite and quartz countertops, where family can sit around a large
breakfast bar. The adjoining, contemporary dining room is a wonderful gathering place for family and friends.
As you enter the home from the double-car garage, you will step into the mud room, where there are two
closets, one a walk-in, providing an abundance of storage. On the upper level, the spacious primary bedroom
is your oasis, offering a large walk-in closet and ensuite with quartz counter top, double sinks, soaker tub and
separate shower. Three additional, large bedrooms and two adjoining full bathrooms, along with laundry
room and linen closet completes the second floor. A fabulous, professionally finished lower level, with
gorgeous custom bar, fireplace, recessed lighting and engineered hardwood flooring is yours to enjoy for
entertaining or for a quiet night at home with the family. A fourth finished bathroom and additional storage
compliments the space. Close to shopping, schools and parks, this beautiful home is a must-see. Just
completed May 2024 is a professionally installed 6 foot pressure treated privacy fence with side gate...
Pièces
- TypeNiveauDimensionsPlancher
- FoyerPrincipal8' 2.8" x 11' 10.7"Autre
- SalonPrincipal28' 8" x 12' 6"Autre
- CuisinePrincipal16' 1.2" x 16' 1.2"Autre
- Salle à mangerPrincipal12' 2" x 15' 8.9"Autre
- Chambre à coucher2ième étage11' 10.7" x 16' 4.8"Autre
- Chambre à coucher principale2ième étage19' 11.3" x 18' 1.4"Autre
- Chambre à coucher2ième étage15' 7" x 12' 6"Autre
- Chambre à coucher2ième étage12' 2" x 11' 6.9"Autre
- Salle de loisirsSupérieur23' 7" x 17' 7"Autre
- Salle de lavage2ième étage6' 5.1" x 7' 10"Autre
- AutreSupérieur10' 4" x 18' 4.8"Autre
- Salle de sportSupérieur12' 9.4" x 14' 2"Autre
- Salle de bains2ième étage5' 10.2" x 10' 2.8"Autre
- Salle de bainsSupérieur4' 9.8" x 10' 4"Autre
- Salle de bains2ième étage12' 2" x 4' 9.8"Autre
Agents de cette inscription
Demandez plus d’infos
Demandez plus d’infos
Emplacement
1107 Woodhaven Drive, Kingston, Ontario, K7P 0R7 Canada
Autour de cette propriété
En savoir plus au sujet du quartier et des commodités autour de cette résidence.
Demander de l’information sur le quartier
En savoir plus au sujet du quartier et des commodités autour de cette résidence
Demander maintenantCalculatrice de versements hypothécaires
- $
- %$
- %
- Capital et intérêts 0
- Impôt foncier 0
- Frais de copropriété 0

