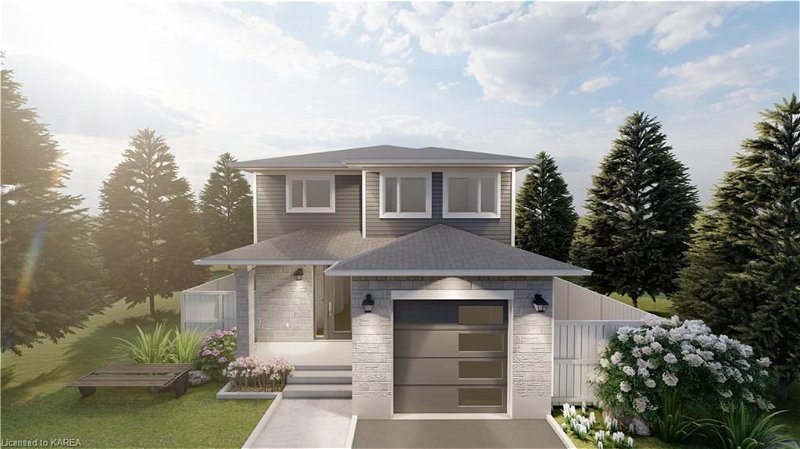Caractéristiques principales
- MLS® #: 40588945
- ID de propriété: SIRC2058966
- Type de propriété: Résidentiel, Maison unifamiliale détachée
- Aire habitable: 1 775 pi.ca.
- Construit en: 2024
- Chambre(s) à coucher: 3
- Salle(s) de bain: 2
- Stationnement(s): 3
- Inscrit par:
- RE/MAX Service First Realty Inc, Brokerage
Description de la propriété
Introducing Greene Homes' newest model - The Myrna! This 1775 sqft beauty showcases an inviting open concept design. The kitchen features a center island with an eating bar, seamlessly flowing into the great room and dining area. Enjoy the cathedral ceiling in the great room, perfectly framing the west-facing sun and sunsets. The main floor includes a convenient laundry and a separate 2-piece bath. Upstairs, discover 3 generously sized bedrooms, including a luxurious primary suite with an oversized walk-in closet and a 5-piece bath. The lower level is primed for future development, with a rough-in for a 4-piece bath, a second laundry, and provisions for a separate suite. Explore the possibilities of
Pièces
- TypeNiveauDimensionsPlancher
- Salle à mangerPrincipal10' 5.9" x 10' 9.9"Autre
- CuisinePrincipal12' 4" x 12' 11.9"Autre
- Chambre à coucher principale2ième étage14' 6" x 16' 4.8"Autre
- Pièce principalePrincipal11' 10.1" x 15' 5.8"Autre
- Chambre à coucher2ième étage9' 8.1" x 10' 5.9"Autre
- Chambre à coucher2ième étage9' 8.1" x 10' 5.9"Autre
- Salle de bains2ième étage0' x 0'Autre
- Salle de lavagePrincipal0' x 0'Autre
Agents de cette inscription
Demandez plus d’infos
Demandez plus d’infos
Emplacement
1321 Turnbull Way #Lot E73, Kingston, Ontario, K7P 0T3 Canada
Autour de cette propriété
En savoir plus au sujet du quartier et des commodités autour de cette résidence.
Demander de l’information sur le quartier
En savoir plus au sujet du quartier et des commodités autour de cette résidence
Demander maintenantCalculatrice de versements hypothécaires
- $
- %$
- %
- Capital et intérêts 0
- Impôt foncier 0
- Frais de copropriété 0

