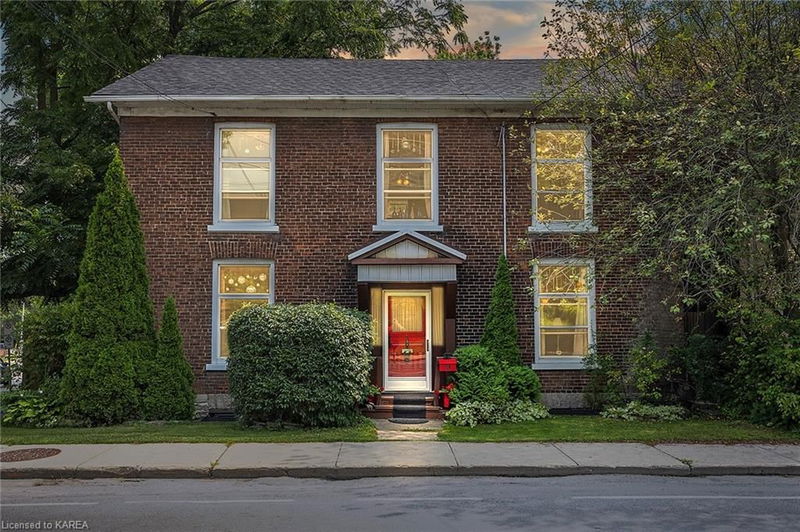Caractéristiques principales
- MLS® #: 40633428
- ID de propriété: SIRC2051729
- Type de propriété: Résidentiel, Maison unifamiliale détachée
- Aire habitable: 1 948 pi.ca.
- Construit en: 1890
- Chambre(s) à coucher: 3
- Salle(s) de bain: 2
- Stationnement(s): 2
- Inscrit par:
- RE/MAX Finest Realty Inc., Brokerage
Description de la propriété
Welcome to a home from yesteryear. Built more than 120 years ago, this eclectic detached 3
bed home is walking distance to downtown and has a large, fully fenced back yard with
multiple decks for plenty of outside living. Inside you will find 9 1/2 ft high ceilings on the
main level, large windows and very generously sized rooms throughout. Many original
features still remain in this home including hardwood flooring, lathe and plaster walls, the
wooden bannister to the upper level and the centre hall plan design. Main floor has huge living room, large dining room and kitchen with loads of storage. Upstairs are three very large bedrooms, a cheery bathroom and storage that could easily be repurposed into a
walk-in closet or renovated into the bathroom to create a unique shower. The lower level is
unusual for a downtown home in that it is nearly full height and has a finished room and
exterior door. Plenty of storage! A 3-season bathroom off the rear verandah needs a little
work, but the following had already been done: roof (2022), insulation (2022), furnace,
electrical and most windows (2014). The back yard has perennials and privacy. This home is
for the unique buyer who will appreciate its character.
Pièces
- TypeNiveauDimensionsPlancher
- SalonPrincipal16' 6.8" x 23' 9"Autre
- Salle à mangerPrincipal14' 11" x 11' 8.1"Autre
- CuisinePrincipal14' 11" x 10' 11.8"Autre
- Salle de bainsPrincipal5' 8.1" x 4' 11.8"Autre
- Chambre à coucher2ième étage10' 11.8" x 14' 6"Autre
- Rangement2ième étage8' 6.3" x 6' 9.8"Autre
- Chambre à coucher principale2ième étage10' 7.8" x 15' 3.8"Autre
- Chambre à coucher2ième étage10' 5.9" x 14' 4"Autre
- Salle de bains2ième étage10' 5.9" x 14' 4"Autre
- ServiceSous-sol11' 6.9" x 18' 11.9"Autre
- BoudoirSous-sol10' 9.9" x 14' 11.9"Autre
- RangementSous-sol22' 11.9" x 22' 8"Autre
Agents de cette inscription
Demandez plus d’infos
Demandez plus d’infos
Emplacement
159 Montreal Street, Kingston, Ontario, K7K 3G2 Canada
Autour de cette propriété
En savoir plus au sujet du quartier et des commodités autour de cette résidence.
Demander de l’information sur le quartier
En savoir plus au sujet du quartier et des commodités autour de cette résidence
Demander maintenantCalculatrice de versements hypothécaires
- $
- %$
- %
- Capital et intérêts 0
- Impôt foncier 0
- Frais de copropriété 0

