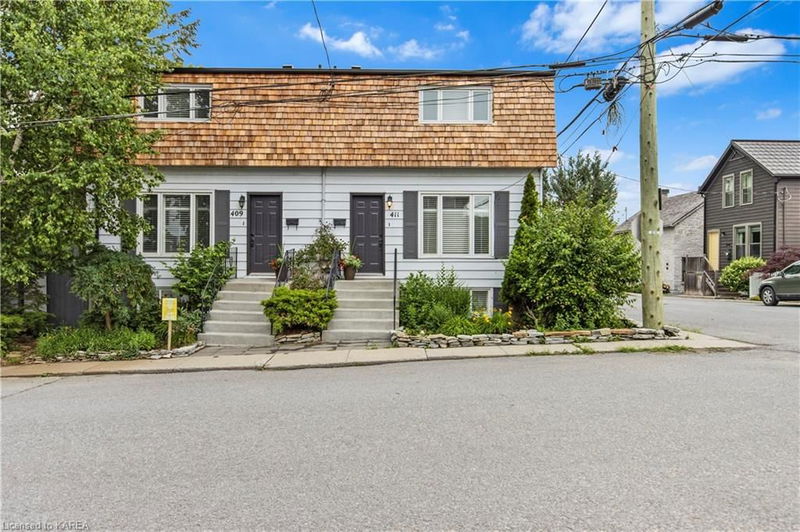Caractéristiques principales
- MLS® #: 40636292
- ID de propriété: SIRC2050802
- Type de propriété: Résidentiel, Maison unifamiliale détachée
- Aire habitable: 1 504,39 pi.ca.
- Chambre(s) à coucher: 2+1
- Salle(s) de bain: 2
- Stationnement(s): 1
- Inscrit par:
- Royal LePage ProAlliance Realty, Brokerage
Description de la propriété
411 Regent St is the mirror image of its attached neighbor at #409 and is equally charming, updated and modern! A two story semi detached home with a beautiful move-in ready aesthetic. The bright living room leads into the eat-in kitchen with access to the private, fenced courtyard. There are two bedrooms and a full bath on the second floor and the lower level is finished with a third bedroom, 2nd full bath, cozy family room and a laundry room/storage area, providing more space than imagined- and easy to envision as an in-law suite or teen retreat! The cedar shingled roof is brand new and the home is carpet free throughout & freshly painted. There is really nothing to do at all but enjoy the peace and charm of Barriefield Village.
Pièces
- TypeNiveauDimensionsPlancher
- SalonPrincipal13' 10.1" x 18' 4.8"Autre
- Chambre à coucher principale2ième étage11' 1.8" x 12' 6"Autre
- CuisinePrincipal11' 10.7" x 14' 9.1"Autre
- Salle de loisirsSous-sol10' 2" x 12' 11.1"Autre
- Chambre à coucher2ième étage11' 1.8" x 11' 6.1"Autre
- Salle de lavageSous-sol7' 1.8" x 10' 5.9"Autre
- Chambre à coucherSous-sol9' 10.8" x 10' 5.9"Autre
Agents de cette inscription
Demandez plus d’infos
Demandez plus d’infos
Emplacement
411 Regent Street, Kingston, Ontario, K7K 5P8 Canada
Autour de cette propriété
En savoir plus au sujet du quartier et des commodités autour de cette résidence.
Demander de l’information sur le quartier
En savoir plus au sujet du quartier et des commodités autour de cette résidence
Demander maintenantCalculatrice de versements hypothécaires
- $
- %$
- %
- Capital et intérêts 0
- Impôt foncier 0
- Frais de copropriété 0

