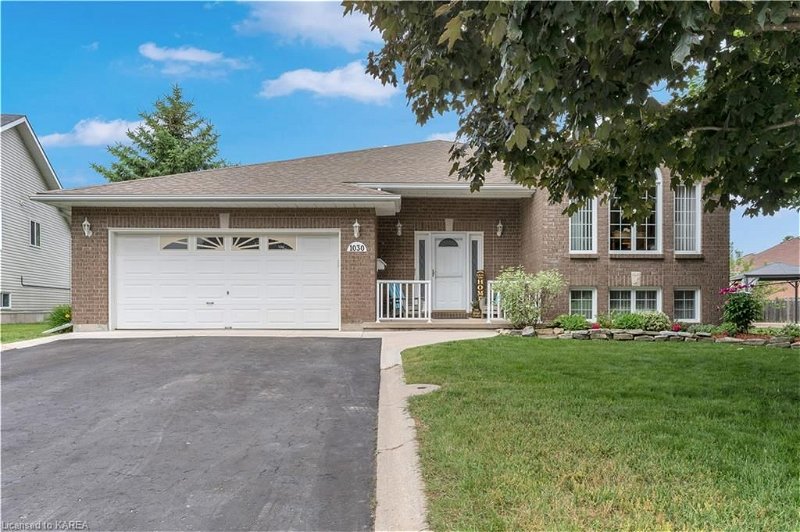Caractéristiques principales
- MLS® #: 40603231
- ID de propriété: SIRC1925356
- Type de propriété: Résidentiel, Maison
- Aire habitable: 1 505,87 pi.ca.
- Construit en: 1998
- Chambre(s) à coucher: 3+3
- Salle(s) de bain: 3
- Stationnement(s): 6
- Inscrit par:
- Royal LePage ProAlliance Realty, Brokerage
Description de la propriété
A lovingly maintained and quietly upgraded V Marques constructed home in Greenwood Park – it’s just across from Molly McGlynn Park’s splashpad, playground and skating rink and near two elementary schools. You’ll be immediately impressed by the landscaped yard, four car driveway with curbs and 50yr fiberglass shingles. The garage is a thing of beauty, at 20’ x 22.5’, all the toys will fit, and there’s entry to both levels. The main floor of the home offers a sprawling living and dining area with vaulted ceilings and the eat-in kitchen opens onto the back deck for summer BBQs. There are three bedrooms on this level, as well as two full, updated baths and a laundry room with additional storage. The lower level is a nice surprise as it offers a large rec room, unobstructed by posts due to upgraded beams, another full bath, gas fireplace, three bedrooms, one currently in use as a sewing room, and a utility room with walk-up to the garage. This home could be converted to have a lower suite or could be the perfect home for a large family. The premium lot is oversized and offers many lush trees, for shade and privacy. The original owners have cared for this home meticulously and can’t wait for you to view it!
Pièces
- TypeNiveauDimensionsPlancher
- SalonPrincipal16' 9.9" x 15' 3"Autre
- CuisinePrincipal12' 9.9" x 11' 3.8"Autre
- Salle à déjeunerPrincipal8' 9.1" x 11' 3.8"Autre
- Salle à mangerPrincipal11' 10.1" x 17' 3"Autre
- Chambre à coucher principalePrincipal12' 9.4" x 13' 5"Autre
- Salle de bainsPrincipal5' 4.1" x 7' 10.3"Autre
- Chambre à coucherPrincipal14' 2" x 12' 11.1"Autre
- Salle de bainsPrincipal7' 6.1" x 7' 8.9"Autre
- Salle de lavagePrincipal5' 8.1" x 9' 10.8"Autre
- Chambre à coucherPrincipal14' 2.8" x 9' 10.8"Autre
- Salle de loisirsSous-sol36' 3" x 24' 6"Autre
- Chambre à coucherSous-sol12' 9.9" x 10' 11.1"Autre
- Chambre à coucherSous-sol12' 11.1" x 8' 9.1"Autre
- Chambre à coucherSous-sol12' 11.9" x 15' 5.8"Autre
- Salle de bainsSous-sol6' 9.8" x 6' 9.1"Autre
- ServiceSous-sol13' 3.8" x 11' 8.1"Autre
Agents de cette inscription
Demandez plus d’infos
Demandez plus d’infos
Emplacement
1030 Greenwood Park Drive, Kingston, Ontario, K7K 7C7 Canada
Autour de cette propriété
En savoir plus au sujet du quartier et des commodités autour de cette résidence.
Demander de l’information sur le quartier
En savoir plus au sujet du quartier et des commodités autour de cette résidence
Demander maintenantCalculatrice de versements hypothécaires
- $
- %$
- %
- Capital et intérêts 0
- Impôt foncier 0
- Frais de copropriété 0
Faites une demande d’approbation préalable de prêt hypothécaire en 10 minutes
Obtenez votre qualification en quelques minutes - Présentez votre demande d’hypothèque en quelques minutes par le biais de notre application en ligne. Fourni par Pinch. Le processus est simple, rapide et sûr.
Appliquez maintenant
