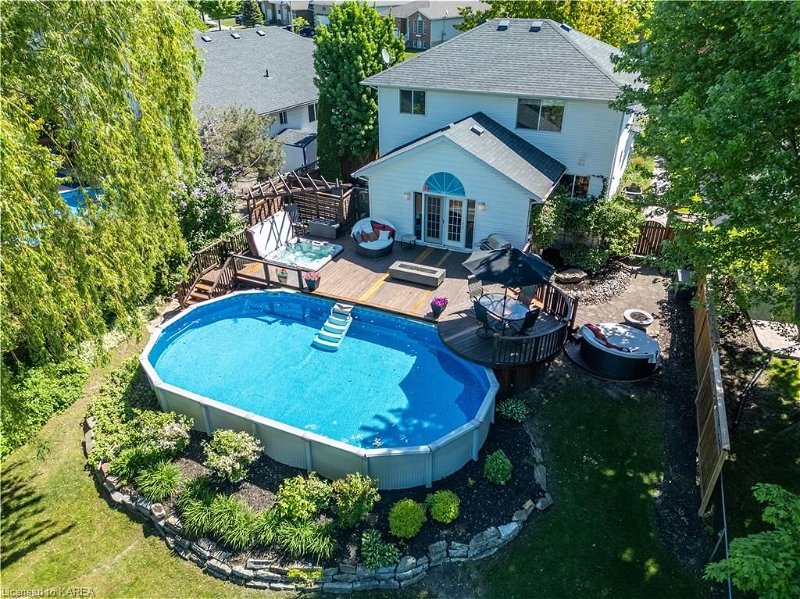Caractéristiques principales
- MLS® #: 40599642
- ID de propriété: SIRC1909987
- Type de propriété: Résidentiel, Maison
- Aire habitable: 2 759,55 pi.ca.
- Grandeur du terrain: 0,23 ac
- Construit en: 1998
- Chambre(s) à coucher: 3
- Salle(s) de bain: 3+1
- Stationnement(s): 6
- Inscrit par:
- RE/MAX Finest Realty Inc., Brokerage
Description de la propriété
Welcome to 1039 Finch St, Kingston, Ontario. This stunning home in a much sought-after west end neighborhood,
offers 2,760 sq. ft of living space with 3 spacious bedrooms, den office, and 4 luxurious bathrooms. Perfect
for professional couples, retirees and active families who love to relax and entertain. Gleaming hardwood floors span the main level, leading to a sunken living room with a vaulted ceiling. The stunning view continues over the cedar deck to mature
trees and spectacular sunsets. The open-concept design creates a bright, airy atmosphere. The main floor
features a den office space for those who work from home. The open concept kitchen includes beautiful
wood cabinetry, Jenn-Air gas range with a stylish stainless range hood, Miele dishwasher and a peninsula
with breakfast bar. The dining room with French doors leads to the den/office overlooking the front
yard. The kitchen flows into the living and dining areas, ideal for everyday living and entertaining. Large
west-facing windows flood the space with natural light, highlighting the tasteful finishes and layout. This
level also includes a 2-piece powder room and laundry room with Miele appliances. Retreat to the backyard
oasis, featuring a multi-level cedar deck, perfect for relaxation or entertaining. The large yard offers ample
space for gardening and outdoor activities, with green space behind the home for privacy. Enjoy the deck-level
pool, high-end Cal Spas hot tub, and outdoor shower. The lower-level sauna and 3-sided fireplace provide a
spa-like experience. The newly carpeted basement offers a cozy space for a recreation room, home gym, or an
additional bedroom. This meticulously maintained home is move-in ready, offering a lifestyle of comfort,
relaxation, and convenience, with an in-ground sprinkler system and proximity to schools, parks, lakes, and
shopping. Schedule your private viewing today and experience the charm of 1039 Finch St.
Pièces
- TypeNiveauDimensionsPlancher
- SalonPrincipal11' 6.1" x 18' 11.1"Autre
- Salle à mangerPrincipal13' 5" x 10' 4"Autre
- Salle de bainsPrincipal6' 5.1" x 2' 7.8"Autre
- CuisinePrincipal10' 11.1" x 20' 1.5"Autre
- Bureau à domicilePrincipal8' 11.8" x 12' 2.8"Autre
- Salle de lavagePrincipal5' 10.2" x 6' 3.9"Autre
- Chambre à coucher principale2ième étage12' 9.4" x 17' 7.8"Autre
- Salle de bains2ième étage5' 4.9" x 7' 10"Autre
- Chambre à coucher2ième étage11' 3" x 10' 2"Autre
- Chambre à coucher2ième étage11' 1.8" x 11' 10.1"Autre
- Salle de bainsSupérieur9' 6.1" x 6' 7.9"Autre
- Salle de loisirsSupérieur33' 11" x 22' 2.9"Autre
- ServiceSupérieur12' 9.4" x 17' 3"Autre
Agents de cette inscription
Demandez plus d’infos
Demandez plus d’infos
Emplacement
1039 Finch Street, Kingston, Ontario, K7P 3C2 Canada
Autour de cette propriété
En savoir plus au sujet du quartier et des commodités autour de cette résidence.
Demander de l’information sur le quartier
En savoir plus au sujet du quartier et des commodités autour de cette résidence
Demander maintenantCalculatrice de versements hypothécaires
- $
- %$
- %
- Capital et intérêts 0
- Impôt foncier 0
- Frais de copropriété 0
Faites une demande d’approbation préalable de prêt hypothécaire en 10 minutes
Obtenez votre qualification en quelques minutes - Présentez votre demande d’hypothèque en quelques minutes par le biais de notre application en ligne. Fourni par Pinch. Le processus est simple, rapide et sûr.
Appliquez maintenant
