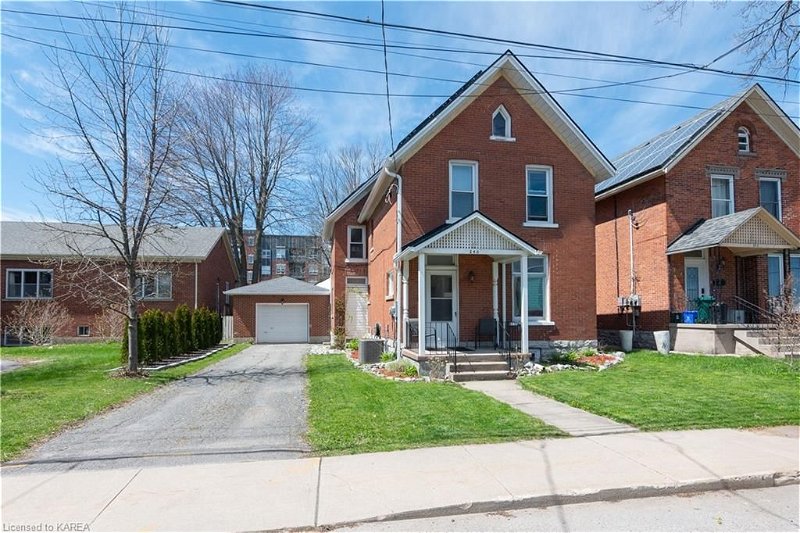Caractéristiques principales
- MLS® #: 40582536
- ID de propriété: SIRC1843587
- Type de propriété: Résidentiel, Maison
- Aire habitable: 1 759,08 pi.ca.
- Grandeur du terrain: 0,12 ac
- Construit en: 1900
- Chambre(s) à coucher: 6
- Salle(s) de bain: 2+1
- Stationnement(s): 4
- Inscrit par:
- Royal LePage ProAlliance Realty, Brokerage
Description de la propriété
Would you like to own a property that has been rated to produce more energy per year than it uses? How about watching energy prices continuing to rise and replacing nervous handwringing with chuckles of satisfaction as you reap the rewards of a thoughtfully planned investment? If so, then this delightfully updated all brick 0 GJ/year EnerGuide rated home is for you. It boasts 6 bedrooms, 2.5 bathrooms, with attached 1-car garage on a large lot in the heart of downtown Kingston. Steps to Princess Street, parks, the Kingston Memorial Centre, Queen’s University, public transit, and all that downtown Kingston has to offer. A maintenance-free home updated with quality products which will stand the test of time. Recent updates include a Lennox Air Conditioner (2020), roof (2021), seamless eavestroughs with continuous leaf guards (2022), Rheem Proterra High Efficiency Hybrid Heat Pump Water Heater (2022), attic insulation & basement spray foam (2022), 200A panel, interior/exterior sewage line replacement (2023), and to top it all off… 7kWh of high density Canadian Solar rooftop mounted panels! The main level offers an updated kitchen with vinyl plank flooring, 2 refrigerators, dining room with quarter cut oak flooring, 2-piece bathroom, spacious main floor primary bedroom with walk-in closet as well as a 3-piece ensuite bathroom, and another main floor bedroom. The upper level features 4 bedrooms, high ceilings, and the main 4-piece bathroom. The exterior has been improved with maintenance-free vegetation including a row of cedar trees which will provide a natural fence bordering the 3 car driveway leading to 1 car garage. All this with a spacious, fully fenced backyard. Currently leased until April 30, 2025 at $5,420/month, with the possibility to earn even more as the garage & driveway parking are excluded from the lease. This turnkey investment is setup to give you profits from day one and will certainly triumph over the increasing energy costs of tomorrow.
Pièces
- TypeNiveauDimensionsPlancher
- Chambre à coucherPrincipal13' 1.8" x 12' 2"Autre
- Salle à mangerPrincipal12' 11.1" x 12' 2"Autre
- CuisinePrincipal19' 11.3" x 11' 10.1"Autre
- Salle de bainsPrincipal3' 6.9" x 5' 10"Autre
- Chambre à coucher2ième étage11' 8.1" x 8' 11.8"Autre
- Chambre à coucher principalePrincipal12' 9.9" x 10' 9.9"Autre
- VestibulePrincipal10' 4" x 11' 6.1"Autre
- Chambre à coucher2ième étage11' 8.1" x 9' 1.8"Autre
- Chambre à coucher2ième étage10' 2" x 12' 9.4"Autre
- Salle de bains2ième étage8' 9.9" x 7' 1.8"Autre
- Chambre à coucher2ième étage12' 9.1" x 9' 8.9"Autre
- FoyerPrincipal20' 4" x 6' 2"Autre
- Salle de lavageSous-sol21' 10.9" x 18' 4.8"Autre
Agents de cette inscription
Demandez plus d’infos
Demandez plus d’infos
Emplacement
240 Nelson Street, Kingston, Ontario, K7K 4M7 Canada
Autour de cette propriété
En savoir plus au sujet du quartier et des commodités autour de cette résidence.
Demander de l’information sur le quartier
En savoir plus au sujet du quartier et des commodités autour de cette résidence
Demander maintenantCalculatrice de versements hypothécaires
- $
- %$
- %
- Capital et intérêts 0
- Impôt foncier 0
- Frais de copropriété 0
Faites une demande d’approbation préalable de prêt hypothécaire en 10 minutes
Obtenez votre qualification en quelques minutes - Présentez votre demande d’hypothèque en quelques minutes par le biais de notre application en ligne. Fourni par Pinch. Le processus est simple, rapide et sûr.
Appliquez maintenant
