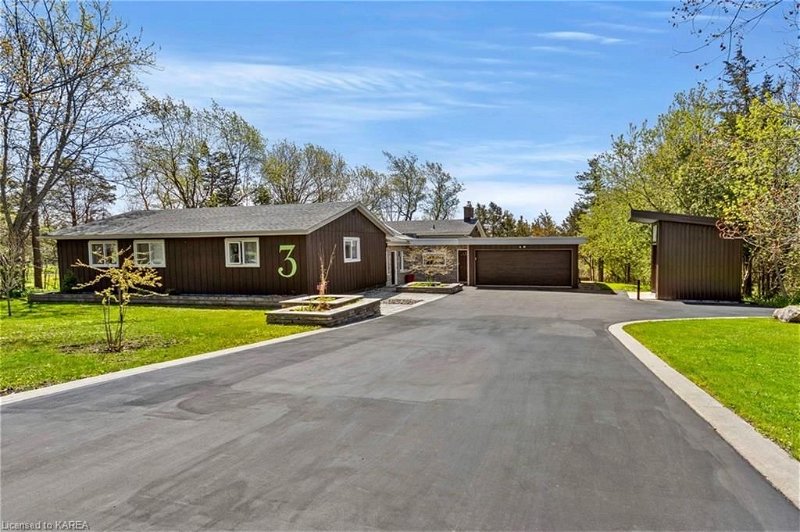Caractéristiques principales
- MLS® #: 40584757
- ID de propriété: SIRC1837016
- Type de propriété: Résidentiel, Maison
- Aire habitable: 2 946 pi.ca.
- Chambre(s) à coucher: 4
- Salle(s) de bain: 2+1
- Stationnement(s): 8
- Inscrit par:
- Royal LePage ProAlliance Realty, Brokerage
Description de la propriété
Just a stunning home with pride of ownership throughout! Located on a beautifully landscaped, private, treed 120 by 182 foot lot on a quiet cul de sac in Bateau Channel Estates. Only 10 minutes east of downtown Kingston, this property also comes with spectacular shared neighborhood deeded waterfront with access to the St. Lawrence River! This 4 BR, 2.5 bath home has an amazing layout. It features a lovely, updated and spacious eat in kitchen with beautiful hardwood floors, skylight, pantry, butcher block counters and island and a door to a fabulous 2 tiered deck. Just perfect for entertaining, cooking and enjoying your favorite meals. The living room is sunny and airy, with numerous south facing windows, a propane fireplace with historic mantle, and an office area, which can easily be used as a formal dining room area again if desired. It offers a fantastic space for unwinding at the end of the day and enjoying your favorite book, show or interesting conversations with family or friends. There are also sliding doors to the upper level of the recently updated deck. The primary BR has a 3 pc ensuite with new glass shower and walk in closet. The home also features beautiful hardwood floors in the bedrooms, kitchen and hallway. The heated ceramic floor entryway vestibule provides main level entry and creates a welcoming atmosphere to the home. The main floor laundry is bright and has a new ceramic floor as well as access to the large, deep 2 car garage with ample shelving. Architect blue prints for an artist studio above the garage are available. Other updates include new water pump, vinyl windows, doors, garage door, shingles, a/c, new propane furnace and high efficiency heat pump; 2 pc bath, chimney flashing, and interlocking brick patios. The lower level has high ceilings and offers plenty of storage (there are 2 large foam insulated crawl space areas), a workshop area, a separate entrance to the yard and rec room finishing possibilities.
Pièces
- TypeNiveauDimensionsPlancher
- CuisinePrincipal13' 3" x 16' 9.1"Autre
- SalonPrincipal18' 6.8" x 31' 9.8"Autre
- Salle à mangerPrincipal10' 11.8" x 16' 9.1"Autre
- Chambre à coucherPrincipal11' 6.9" x 11' 8.9"Autre
- Chambre à coucher principalePrincipal15' 7" x 13' 6.9"Autre
- Chambre à coucherPrincipal11' 6.1" x 11' 6.9"Autre
- Chambre à coucherPrincipal8' 5.1" x 11' 8.1"Autre
- Salle de bainsPrincipal8' 5.1" x 7' 6.1"Autre
- Salle de bainsPrincipal8' 5.1" x 7' 6.9"Autre
- AtelierSupérieur18' 9.2" x 30' 4.9"Autre
- Salle de lavagePrincipal9' 10.8" x 12' 6"Autre
- Salle de bainsPrincipal2' 11" x 7' 6.1"Autre
Agents de cette inscription
Demandez plus d’infos
Demandez plus d’infos
Emplacement
3 Thunderbird Circle, Kingston, Ontario, K7L 4V1 Canada
Autour de cette propriété
En savoir plus au sujet du quartier et des commodités autour de cette résidence.
Demander de l’information sur le quartier
En savoir plus au sujet du quartier et des commodités autour de cette résidence
Demander maintenantCalculatrice de versements hypothécaires
- $
- %$
- %
- Capital et intérêts 0
- Impôt foncier 0
- Frais de copropriété 0
Faites une demande d’approbation préalable de prêt hypothécaire en 10 minutes
Obtenez votre qualification en quelques minutes - Présentez votre demande d’hypothèque en quelques minutes par le biais de notre application en ligne. Fourni par Pinch. Le processus est simple, rapide et sûr.
Appliquez maintenant
