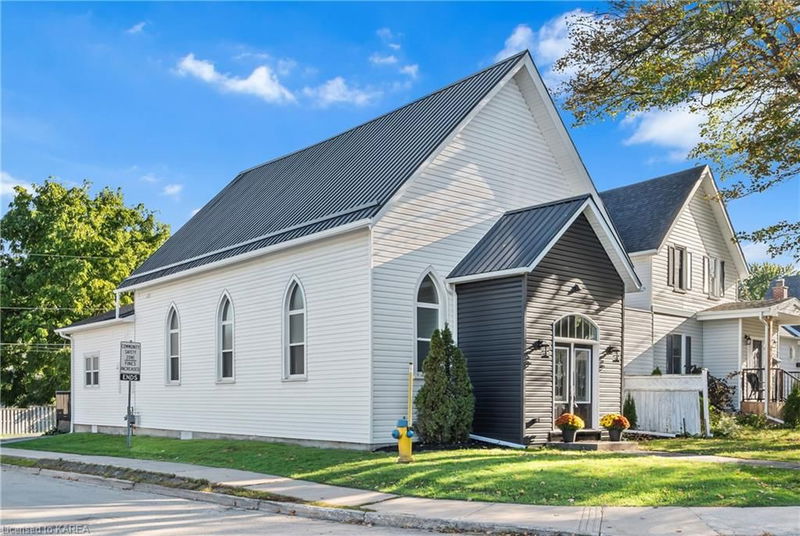Caractéristiques principales
- MLS® #: 40668563
- ID de propriété: SIRC2142831
- Type de propriété: Résidentiel, Maison unifamiliale détachée
- Aire habitable: 1 689 pi.ca.
- Chambre(s) à coucher: 4
- Salle(s) de bain: 2
- Stationnement(s): 6
- Inscrit par:
- Royal LePage ProAlliance Realty, Brokerage
Description de la propriété
A rare opportunity to own a truly special & unique property with the bonus of an attached legal accessory apartment! Whether you’re looking to offset your mortgage costs with a great rental unit, bring family to live close-by yet still maintain independent living, or have a convenient space for your home-based business, this beautifully renovated property offers a world of possibilities! The main home includes three bedrooms plus a den, a beautiful 4pc bathroom and a dramatic main living space with 15’ sweeping ceilings from front to back! You’ll love the lancet windows and lovely wainscotting. The kitchen boosts Quartz counters, an island with eating bar and stainless appliances. There is a spacious front foyer and, at the rear, a laundry area and separate entrance leading to a large parking area. Complete with a new gas furnace, this space is SEPARATELY METERED from the rear unit which is a delightful 1-bedroom, 1-bathroom home, heated with electric baseboards. The open concept living, dining & kitchen area feature lovely vinyl plank flooring throughout, Quartz counters and a laundry rough-in. With a new steel roof, updated mechanicals and beautiful finishes, this is a low-maintenance property that truly sets itself apart from the others! Located in a lovely area, just two blocks away from the river, the Gananoque Playhouse and great restaurants.
Pièces
- TypeNiveauDimensionsPlancher
- CuisinePrincipal9' 3.8" x 16' 6"Autre
- Salle à mangerPrincipal10' 2" x 16' 6"Autre
- BoudoirPrincipal5' 1.8" x 7' 6.1"Autre
- Chambre à coucher principalePrincipal13' 6.9" x 9' 10.8"Autre
- Chambre à coucherPrincipal8' 11" x 9' 10.8"Autre
- SalonPrincipal13' 10.9" x 16' 6"Autre
- Chambre à coucherPrincipal8' 9.9" x 9' 10.8"Autre
- CuisinePrincipal14' 6.8" x 6' 7.9"Autre
- Chambre à coucherPrincipal8' 11" x 10' 11.8"Autre
- Salle familialePrincipal14' 6.8" x 8' 5.1"Autre
Agents de cette inscription
Demandez plus d’infos
Demandez plus d’infos
Emplacement
299 Arthur Street, Gananoque, Ontario, K7G 1B3 Canada
Autour de cette propriété
En savoir plus au sujet du quartier et des commodités autour de cette résidence.
Demander de l’information sur le quartier
En savoir plus au sujet du quartier et des commodités autour de cette résidence
Demander maintenantCalculatrice de versements hypothécaires
- $
- %$
- %
- Capital et intérêts 0
- Impôt foncier 0
- Frais de copropriété 0

