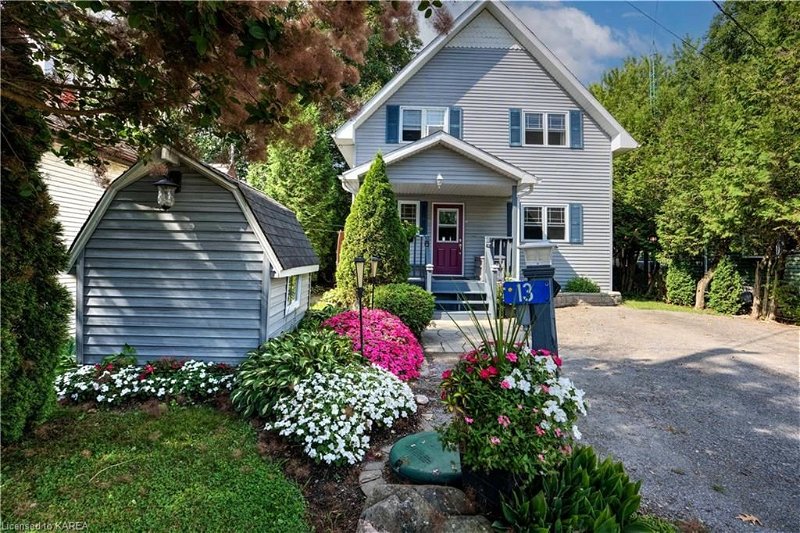Caractéristiques principales
- MLS® #: 40603041
- ID de propriété: SIRC2058111
- Type de propriété: Résidentiel, Maison unifamiliale détachée
- Aire habitable: 1 400 pi.ca.
- Chambre(s) à coucher: 3
- Salle(s) de bain: 2
- Stationnement(s): 5
- Inscrit par:
- Bickerton Brokers Real Estate Limited, Real Estate Brokerage
Description de la propriété
Nestled on a private road, this little slice of paradise is unbelievably only 5 minutes from Gananoque just off the scenic Thousand Island Parkway. Enjoy westerly views of the gorgeous 1000 Islands, where you can take in the breezes, watch the wildlife; swans, ducks and geese and just relax. Go for a swim or paddle or take a hike or bike ride on the nearby trail. Floor to ceiling windows capture the beauty of the life on the River and cathedral ceiling and open concept living/dining/kitchen make this home feel airy and spacious. The kitchen is thoughtfully arranged with entertaining and storage in mind. Gorgeous hardwood flooring runs through the main living area. A bedroom, with walk-in closet and full bath with jetted tub round out the main level. The upper-level features two bedrooms, one with a large walk-in closet the other open loft style to the living room below has fantastic views to wake up to. A generous size bathroom with skylight and laundry also on this level. A full unfinished basement has tons of storage. This home is a gem. A wrap around composite deck is a perfect place to retreat. There’s a rollout awning to give you some shade when needed. A small grass area that leads to a permanent concrete and stone platform where you can sit near the water and take it in the views and breezes close up. On the shoreline is a stone retaining wall and cribs which have been updated. This home has had many updates inside and out in the last couple of years. The back of the property features parking for two at the house plus an additional 3 spots. Lovely perennial gardens and meticulous care make this home a true slice of paradise and a must see!
Pièces
- TypeNiveauDimensionsPlancher
- CuisinePrincipal10' 4.8" x 16' 6"Autre
- SalonPrincipal14' 6.8" x 22' 6.8"Autre
- Salle à mangerPrincipal8' 8.5" x 12' 2"Autre
- Salle de bainsPrincipal5' 10" x 12' 2.8"Autre
- Chambre à coucherPrincipal12' 9.1" x 14' 7.9"Autre
- Chambre à coucher2ième étage20' 9.9" x 11' 10.1"Autre
- Salle de bains2ième étage8' 7.9" x 7' 10.8"Autre
- Chambre à coucher principale2ième étage23' 1.9" x 9' 4.9"Autre
- ServiceSupérieur22' 1.7" x 23' 5.8"Autre
Agents de cette inscription
Demandez plus d’infos
Demandez plus d’infos
Emplacement
13 Sturtivans Lane, Gananoque, Ontario, K7G 2V4 Canada
Autour de cette propriété
En savoir plus au sujet du quartier et des commodités autour de cette résidence.
Demander de l’information sur le quartier
En savoir plus au sujet du quartier et des commodités autour de cette résidence
Demander maintenantCalculatrice de versements hypothécaires
- $
- %$
- %
- Capital et intérêts 0
- Impôt foncier 0
- Frais de copropriété 0

