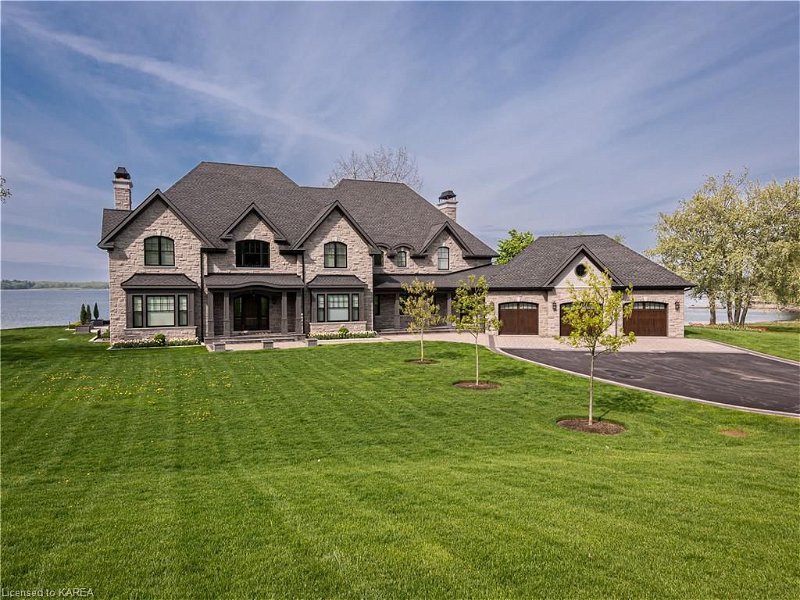Caractéristiques principales
- MLS® #: 40550759
- ID de propriété: SIRC1878384
- Type de propriété: Résidentiel, Maison
- Aire habitable: 9 900 pi.ca.
- Grandeur du terrain: 1,94 ac
- Construit en: 2017
- Chambre(s) à coucher: 4+1
- Salle(s) de bain: 5+2
- Stationnement(s): 11
- Inscrit par:
- Royal LePage ProAlliance Realty, Brokerage
Description de la propriété
Welcome to 251 Clark Drive, an extraordinary waterfront property with a luxurious 4+1 bedrooms, 5+2 bathroom home located just outside of the beautiful town of Gananoque. This +/- 1.9 acre property rests on the shores of the St. Lawrence River and is a waterfront paradise with a boat house, jet ski docks that are protected by a sea wall, an L-shaped main dock with boat lifts, and a sand beach. The home has been impeccably decorated, not a detail has been ignored. The main floor features a large foyer, an elegant dining room, a spacious office with Sangiacomo cabinetry, a great room with vaulted 16’ ceiling and a fireplace with floor-to-ceiling stone surround as well as built-in cabinetry and a walk-out to the yard, a gleaming eat-in kitchen with a coffered ceiling, Brazilian Marble countertops, a Sub-Zero refrigerator/freezer, a Wolf propane stove, and the breakfast area overlooking the water, 2 butler pantry’s, a large family room with fireplace, leading to the screened-in porch that is much more than your standard screened-in porch! A laundry room, mud room, and 2 powder rooms round out the main level. The second level offers a large primary bedroom with a fireplace, balcony, 5-piece ensuite, and two huge Sangiacomo walk-in closets, 2 additional bedrooms with 3-piece ensuites, and a fourth bedroom/craft room with built-in cabinetry, a walk-out to a balcony, and a 3-piece ensuite. The lower level features an additional bedroom, family/tv room with access to the secret "poker” room through the bookcase, a 3-piece bathroom, a mirrored gym area with locker units, and a full hockey rink with synthetic ice. The home features a beautiful attached 3-bay garage with epoxy flooring as well as a detached garage with in-floor heating. Conveniently located just a 6 min drive from downtown Gananoque, and a 25 min drive to downtown Kingston where shops, restaurants, & entertainment abound.
Pièces
- TypeNiveauDimensionsPlancher
- Chambre à coucher principale2ième étage20' 4" x 21' 3.9"Autre
- Chambre à coucher2ième étage15' 8.9" x 14' 11.9"Autre
- Salle de bains2ième étage8' 3.9" x 8' 8.5"Autre
- Chambre à coucher2ième étage20' 1.5" x 16' 6"Autre
- Chambre à coucher2ième étage14' 4" x 14' 11.9"Autre
- Salle de bains2ième étage5' 6.9" x 13' 1.8"Autre
- Salle de bains2ième étage5' 1.8" x 10' 8.6"Autre
- Salle de bainsSous-sol7' 10.8" x 8' 11"Autre
- Salle de bainsPrincipal5' 8.1" x 8' 7.9"Autre
- Salle à mangerPrincipal22' 4.1" x 15' 1.8"Autre
- Salle de bainsPrincipal8' 9.1" x 5' 10.2"Autre
- Chambre à coucherSous-sol17' 8.9" x 14' 4.8"Autre
- CuisinePrincipal30' 6.1" x 20' 2.1"Autre
- AutrePrincipal16' 9.1" x 16' 8"Autre
- FoyerPrincipal15' 8.1" x 20' 2.1"Autre
- Salle familialePrincipal20' 8" x 28' 6.9"Autre
- VestibulePrincipal17' 3.8" x 14' 11.9"Autre
- Bureau à domicilePrincipal16' 6" x 15' 3"Autre
- Salle de lavagePrincipal8' 9.1" x 9' 10.8"Autre
- SalonPrincipal20' 2.1" x 32' 8.9"Autre
- Salle familialeSous-sol19' 10.1" x 22' 8.8"Autre
- AutreSous-sol15' 5.8" x 15' 11"Autre
- AutreSous-sol24' 9.7" x 50' 3.1"Autre
Agents de cette inscription
Demandez plus d’infos
Demandez plus d’infos
Emplacement
251 Clark Drive, Gananoque, Ontario, K7G 2V5 Canada
Autour de cette propriété
En savoir plus au sujet du quartier et des commodités autour de cette résidence.
Demander de l’information sur le quartier
En savoir plus au sujet du quartier et des commodités autour de cette résidence
Demander maintenantCalculatrice de versements hypothécaires
- $
- %$
- %
- Capital et intérêts 0
- Impôt foncier 0
- Frais de copropriété 0
Faites une demande d’approbation préalable de prêt hypothécaire en 10 minutes
Obtenez votre qualification en quelques minutes - Présentez votre demande d’hypothèque en quelques minutes par le biais de notre application en ligne. Fourni par Pinch. Le processus est simple, rapide et sûr.
Appliquez maintenant
