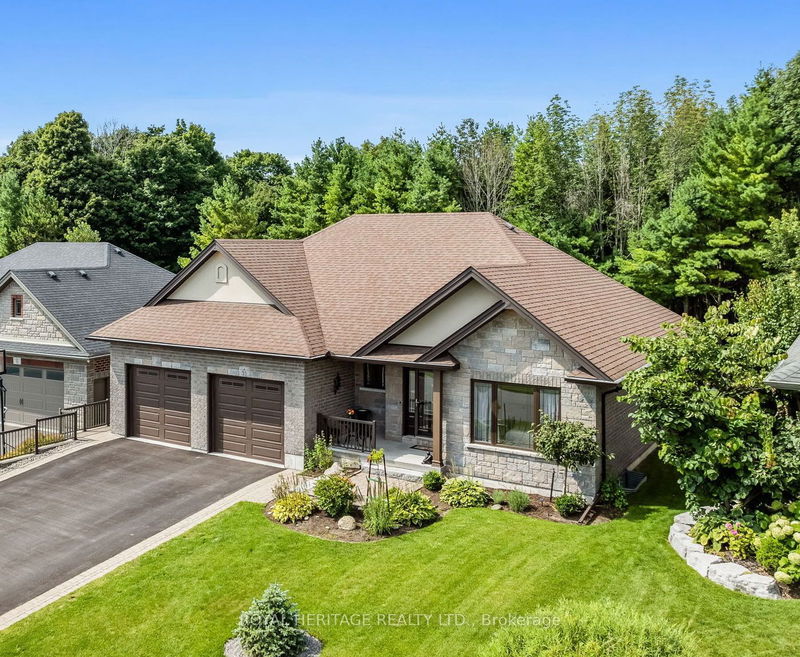Caractéristiques principales
- MLS® #: X9353205
- ID de propriété: SIRC2088900
- Type de propriété: Résidentiel, Maison unifamiliale détachée
- Grandeur du terrain: 9 179,78 pi.ca.
- Construit en: 6
- Chambre(s) à coucher: 2+3
- Salle(s) de bain: 3
- Pièces supplémentaires: Sejour
- Stationnement(s): 6
- Inscrit par:
- ROYAL HERITAGE REALTY LTD.
Description de la propriété
Nestled in the Executive Style Community of Forest Hill, you will find this incredible bungalow -thoughtfully designed to create optimal privacy while still enjoying the comfort of a neighbourhood. Upon entry from the covered front porch your eye will be drawn right through the house to the forest views out the back windows! The front bedroom is conveniently located right at the front door, and across from the main bath with glass and tile shower and granite counters. The kitchen features custom cabinetry to the ceiling with crown moulding and under mount lighting, granite counters, walk-in pantry, large island and stainless steel appliances. Open to the dining area and living room - creating an amazing entertaining space - the heart of the home will beckon you to cook and create. The Living Room features a gas fireplace, with intentionally positioned windows on either side to allow forest views while relaxing. The primary suite features a walk-in closet, spa-like bathroom with double vanity and built-in cabinetry and sliding glass doors leading to the hot tub and deck. The lower level is completely finished. Downstairs you will find a large rec room, three generous sized bedrooms and a 4 pc bath. With large above grade windows, all of the bedrooms are ideal for children, grandchildren or guests. The backyard features two decks, a hot tub, built-in gas fire pit, gas BBQ hook ups and beautiful greenery all around - backing onto the forest, with access to walking trails, a pond and home to deer, owls, rabbits and foxes.Brighton is an amazing town - located just over an hour from the GTA. Discover the schools, the charming Main St. with shops, dining and every amenity that you need. Enjoy the many parks including Presqu'ile Provincial Park and activities for every age! Attend Music in the Park, Art festivals, Apple Fest.. the list goes on. You can grow your family, live quietly and comfortably, get involved, retire.. all in Beautiful Brighton.
Pièces
- TypeNiveauDimensionsPlancher
- SalonPrincipal15' 6.6" x 20' 2.1"Autre
- CuisinePrincipal12' 8.3" x 13' 5"Autre
- Salle à mangerPrincipal9' 6.5" x 12' 4.8"Autre
- Chambre à coucher principalePrincipal15' 6.6" x 15' 6.6"Autre
- Salle de bainsPrincipal5' 5.3" x 11' 11.7"Autre
- Chambre à coucherPrincipal10' 11.8" x 11' 1.8"Autre
- Salle de bainsPrincipal5' 2.3" x 10' 4"Autre
- Chambre à coucherSupérieur13' 8.9" x 18' 4"Autre
- Chambre à coucherSupérieur10' 6.3" x 15' 3.4"Autre
- Chambre à coucherSupérieur13' 8.1" x 11' 8.5"Autre
- Salle de loisirsSupérieur27' 2.3" x 23' 5.8"Autre
- Salle de bainsSupérieur4' 11.8" x 11' 8.5"Autre
Agents de cette inscription
Demandez plus d’infos
Demandez plus d’infos
Emplacement
33 Castle Rdge, Brighton, Ontario, K0K 1H0 Canada
Autour de cette propriété
En savoir plus au sujet du quartier et des commodités autour de cette résidence.
Demander de l’information sur le quartier
En savoir plus au sujet du quartier et des commodités autour de cette résidence
Demander maintenantCalculatrice de versements hypothécaires
- $
- %$
- %
- Capital et intérêts 0
- Impôt foncier 0
- Frais de copropriété 0

