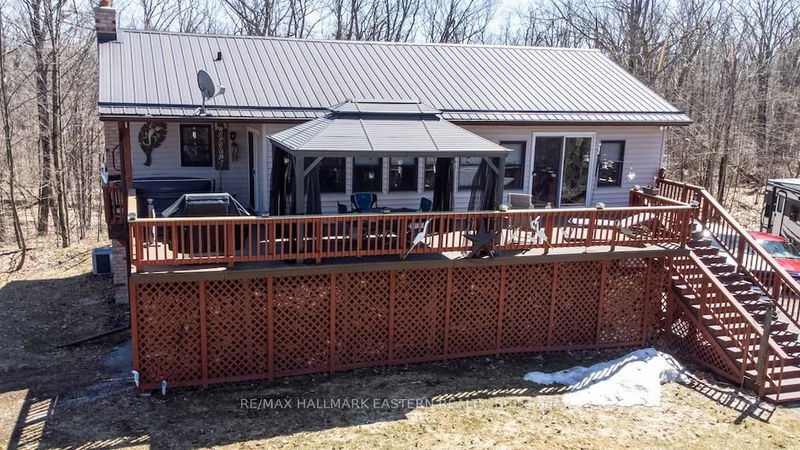Caractéristiques principales
- MLS® #: X12096864
- ID de propriété: SIRC2377915
- Type de propriété: Résidentiel, Maison unifamiliale détachée
- Grandeur du terrain: 307 701,45 pi.ca.
- Construit en: 16
- Chambre(s) à coucher: 3+1
- Salle(s) de bain: 2
- Pièces supplémentaires: Sejour
- Stationnement(s): 6
- Inscrit par:
- RE/MAX HALLMARK EASTERN REALTY
Description de la propriété
Welcome to your 4 acre treed parcel of land to enjoy peace and privacy with this lovely raised bungalow that has all the extras. The home has decking with sliding doors to a gazebo and hot tub for your relaxation. This 3+1 bedroom home has 4 pc bath on both floors, lots of windows and great storage capacity. The lower level has a large family room and accessible from the parking lot for convenience. Great heating system with forced air and central air conditioning plus woodstove to conserve efficiency. Lot has a firepit for enjoyment, parking for 6+ cars, workshop, 2 storage containers plus wood structures for your wood stacks. Conveniently situated between Buckhorn and Burleigh Falls for shopping, community centre, schools, etc. Now is the time to make that move and come home after work to relax and enjoy.
Pièces
- TypeNiveauDimensionsPlancher
- Salle familialePrincipal15' 11.7" x 12' 7.1"Autre
- Salle à mangerPrincipal17' 10.5" x 17' 4.6"Autre
- CuisinePrincipal9' 11.6" x 9' 10.5"Autre
- Chambre à coucherPrincipal15' 11.7" x 11' 8.1"Autre
- Chambre à coucherPrincipal9' 11.6" x 6' 9.4"Autre
- Chambre à coucherPrincipal10' 5.9" x 6' 9.4"Autre
- SalonSupérieur18' 8" x 24' 5.7"Autre
- Chambre à coucherSupérieur13' 11.7" x 12' 8.8"Autre
- Salle de lavageSupérieur6' 11.8" x 7' 3.4"Autre
- AutreSupérieur11' 10.7" x 16' 9.1"Autre
Agents de cette inscription
Demandez plus d’infos
Demandez plus d’infos
Emplacement
4018 County Road 36, Trent Lakes, Ontario, K0L 1J0 Canada
Autour de cette propriété
En savoir plus au sujet du quartier et des commodités autour de cette résidence.
- 28.75% 50 to 64 years
- 26.35% 65 to 79 years
- 12.72% 35 to 49 years
- 10.6% 20 to 34 years
- 6.1% 80 and over
- 4.38% 15 to 19
- 4% 5 to 9
- 3.69% 0 to 4
- 3.41% 10 to 14
- Households in the area are:
- 70.53% Single family
- 27.22% Single person
- 2.25% Multi person
- 0% Multi family
- $126,179 Average household income
- $54,994 Average individual income
- People in the area speak:
- 95.94% English
- 0.99% German
- 0.61% French
- 0.61% Dutch
- 0.61% Italian
- 0.61% Spanish
- 0.39% English and non-official language(s)
- 0.22% Polish
- 0% Blackfoot
- 0% Atikamekw
- Housing in the area comprises of:
- 99.52% Single detached
- 0.48% Duplex
- 0% Semi detached
- 0% Row houses
- 0% Apartment 1-4 floors
- 0% Apartment 5 or more floors
- Others commute by:
- 1.57% Foot
- 0% Public transit
- 0% Bicycle
- 0% Other
- 33.62% High school
- 23.91% College certificate
- 16.45% Did not graduate high school
- 11.82% Bachelor degree
- 10.14% Trade certificate
- 2.38% Post graduate degree
- 1.68% University certificate
- The average air quality index for the area is 1
- The area receives 302.96 mm of precipitation annually.
- The area experiences 7.39 extremely hot days (30.36°C) per year.
Demander de l’information sur le quartier
En savoir plus au sujet du quartier et des commodités autour de cette résidence
Demander maintenantCalculatrice de versements hypothécaires
- $
- %$
- %
- Capital et intérêts 3 217 $ /mo
- Impôt foncier n/a
- Frais de copropriété n/a

