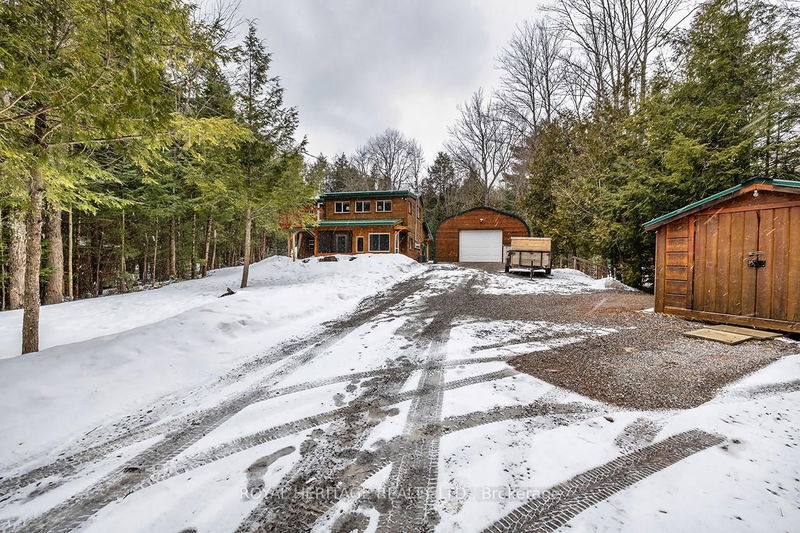Caractéristiques principales
- MLS® #: X12044434
- ID de propriété: SIRC2339742
- Type de propriété: Résidentiel, Maison unifamiliale détachée
- Grandeur du terrain: 21 446,37 ac
- Construit en: 51
- Chambre(s) à coucher: 4
- Salle(s) de bain: 2
- Pièces supplémentaires: Sejour
- Stationnement(s): 10
- Inscrit par:
- ROYAL HERITAGE REALTY LTD.
Description de la propriété
Nestled halfway between the charming towns of Bobcaygeon and Buckhorn, there is a 2 Storey, 4 bedroom home with 2 Distinctly Separate Living Quarters awaiting you. This Charming & well maintained family home boasts 2 kitchens, screened in porch, decks and multi level living. What strikes you first is the Stunning Confederation PINE Log Siding and the home set deep into the trees. The Main home hosts a combination of wood & ceramic flooring, Ground Floor Primary bedroom, Spacious Eat-in Kitchen with Granite Counter top , main floor laundry, a separate Den and 2nd bedroom, ALL with stunning views of the surrounding forest . Cozy up to the fire in the New Spacious addition (2021) with walkout to Landscaped Backyard Oasis adorned with Elegant Flagstone patio and Meticulous gardens. Screened in "Muskoka Room" right off the kitchen for those steamy summer nights. Upper Level for guests includes; In-Law Suite OR Private Rental! Equipped with its own eat-in kitchen, separate living room area, 2 bright bedrooms and walkout to Private Deck. Situated across from Little Bald Lake, part of the Trent Severn Waterway, this property provides all the joys of waterfront living without the hefty price tag!! With water access and a Marina only 2 minutes away, you can take your boat and explore 390-kilometer Trent Severn Waterway. Exceptional Value. Additional highlights include; Galvanized Steel 4-car garage for ample toy storage or workshop or Mosey down to the 10x10 all wood Bunkie OR man-cave for extra sleeping and relaxing! Plus Storage Shed. Total renovation & expansion in 2010 with new Family Room addition 2021 Nearby ATV, snowmobile trails & ice fishing during winter months plus easy access to Schools and bus route for great family living. 15 minutes to Bobcaygeon, Buckhorn, Peterborough, Trent University, Kawartha Winery, Schools, Shopping and more! Family home, Cottage OR Investors Dream!! Don't miss the opportunity to make 2025 the year to make this your own!
Pièces
- TypeNiveauDimensionsPlancher
- CuisinePrincipal15' 2.2" x 16' 2"Autre
- AutrePrincipal11' 3.8" x 14' 4.8"Autre
- Chambre à coucherPrincipal11' 11.7" x 13' 2.2"Autre
- BoudoirPrincipal11' 2.6" x 10' 5.1"Autre
- Salle de lavagePrincipal12' 9.9" x 7' 4.1"Autre
- Salle familialePrincipal18' 10.7" x 14' 4.8"Autre
- Salle de bainsPrincipal5' 10.8" x 7' 4.9"Autre
- CuisineInférieur10' 5.5" x 18' 5.3"Autre
- Chambre à coucherInférieur11' 9.7" x 8' 4.7"Autre
- Chambre à coucherInférieur8' 4.7" x 8' 4.7"Autre
- SalonInférieur10' 5.9" x 18' 9.2"Autre
- Salle de bainsInférieur5' 10.2" x 10' 3.6"Autre
- FoyerInférieur4' 9" x 11' 7.7"Autre
Agents de cette inscription
Demandez plus d’infos
Demandez plus d’infos
Emplacement
428 Kennedy Dr, Trent Lakes, Ontario, K0M 1A0 Canada
Autour de cette propriété
En savoir plus au sujet du quartier et des commodités autour de cette résidence.
Demander de l’information sur le quartier
En savoir plus au sujet du quartier et des commodités autour de cette résidence
Demander maintenantCalculatrice de versements hypothécaires
- $
- %$
- %
- Capital et intérêts 3 661 $ /mo
- Impôt foncier n/a
- Frais de copropriété n/a

