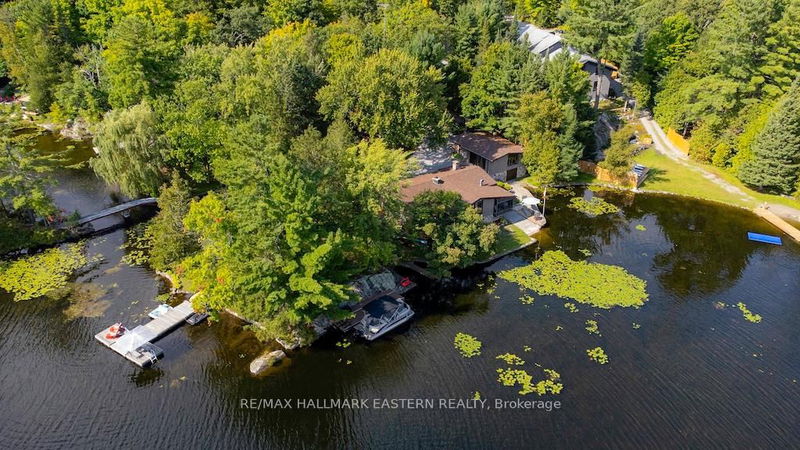Caractéristiques principales
- MLS® #: X12010232
- ID de propriété: SIRC2312615
- Type de propriété: Résidentiel, Maison unifamiliale détachée
- Grandeur du terrain: 0,96 pi.ca.
- Chambre(s) à coucher: 3+1
- Salle(s) de bain: 3
- Pièces supplémentaires: Sejour
- Stationnement(s): 9
- Inscrit par:
- RE/MAX HALLMARK EASTERN REALTY
Description de la propriété
This rare and sought-after waterfront property on Lower Buckhorn Lake offers an impressive 380 feet of private waterfront, providing breathtaking water views in every direction. Situated on a point lot, this unique retreat combines privacy with unparalleled access to the lake. With year-round access on a township-maintained road, this property is ideal for those seeking a four-season lakeside lifestyle.The main residence is designed to capture the stunning surroundings, with large windows that maximize natural light. The living area features an upgraded electric fireplace, adding warmth and comfort. A partially finished basement includes an additional bedroom and extensive storage space, offering both functionality and flexibility.A separate building serves as a fully equipped boathouse on the lower level, complete with a marine railway for easy watercraft storage and launching. The upper level is a private bunkie with separate living quarters and an additional bathroom, ideal for hosting guests or creating a private getaway. The property also includes a newer three-car garage, providing generous storage for vehicles, tools, and recreational equipment. The beautifully landscaped grounds offer an ideal setting for gardeners and outdoor enthusiasts, creating a private oasis to enjoy nature. Multiple private docks extend over the water, making it the perfect space for boating, fishing, and unwinding in the serene surroundings. This is a rare opportunity to own a truly remarkable waterfront property in a highly desirable location.
Pièces
- TypeNiveauDimensionsPlancher
- AutrePrincipal11' 9.7" x 14' 8.3"Autre
- Chambre à coucherPrincipal7' 6.9" x 10' 7.8"Autre
- Chambre à coucherPrincipal22' 3.7" x 10' 11.8"Autre
- Salle de bainsPrincipal7' 6.9" x 10' 7.8"Autre
- SalonPrincipal15' 5.8" x 19' 7"Autre
- CuisinePrincipal11' 2.2" x 12' 9.5"Autre
- Salle à mangerPrincipal11' 2.2" x 9' 3.4"Autre
- SalonPrincipal11' 2.2" x 6' 10.6"Autre
- Bureau à domicilePrincipal7' 10.3" x 8' 8.5"Autre
- AutrePrincipal7' 3.4" x 10' 8.6"Autre
- FoyerPrincipal11' 4.6" x 6' 8.3"Autre
- Chambre à coucherSupérieur15' 11.7" x 8' 8.3"Autre
- Salle de bainsPrincipal0' x 0'Autre
- Salle de bainsPrincipal0' x 0'Autre
Agents de cette inscription
Demandez plus d’infos
Demandez plus d’infos
Emplacement
170 Hill Dr, Trent Lakes, Ontario, K0L 1J0 Canada
Autour de cette propriété
En savoir plus au sujet du quartier et des commodités autour de cette résidence.
Demander de l’information sur le quartier
En savoir plus au sujet du quartier et des commodités autour de cette résidence
Demander maintenantCalculatrice de versements hypothécaires
- $
- %$
- %
- Capital et intérêts 7 300 $ /mo
- Impôt foncier n/a
- Frais de copropriété n/a

