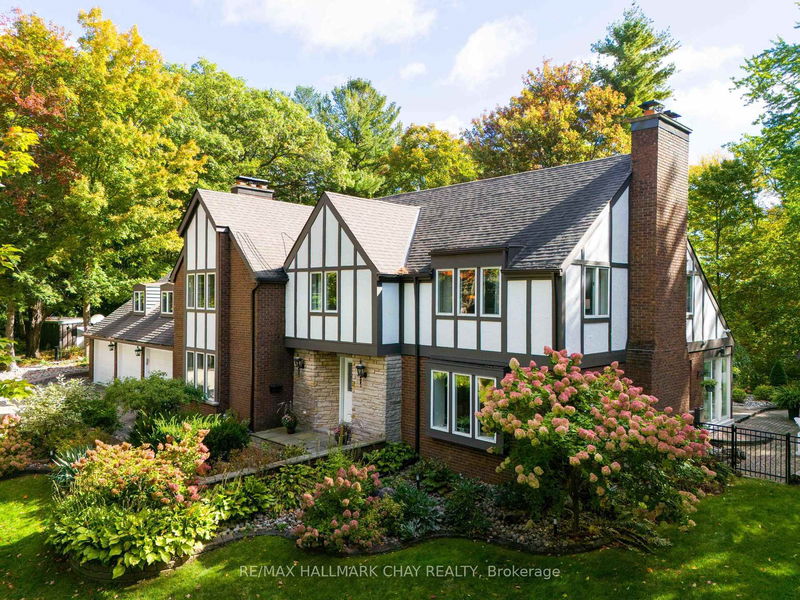Caractéristiques principales
- MLS® #: S12097010
- ID de propriété: SIRC2380331
- Type de propriété: Résidentiel, Maison unifamiliale détachée
- Grandeur du terrain: 2,20 pi.ca.
- Construit en: 31
- Chambre(s) à coucher: 5
- Salle(s) de bain: 5
- Pièces supplémentaires: Sejour
- Stationnement(s): 16
- Inscrit par:
- RE/MAX HALLMARK CHAY REALTY
Description de la propriété
This stately English Tudor manor, set on 2.2 acres of land, beautifully positioned on a hill providing breathtaking views from every window creating exceptional privacy, located right in the middle of the coveted Midhurst area. This exquisite home boasts over 5000 sq ft of finished living space, with 5 spacious bedrooms and 5 bathrooms. The fully renovated kitchen is a chef's dream, featuring top-of-the-line JennAir built-in appliances, a trend-setting AGA Mercury Oven range, and classic Cambria Quartz countertops, this kitchen is designed for both functionality and style. The generous family-size island invites gatherings, the floor to ceiling glass doors open seamlessly to the pool-side patio, perfect for summer entertaining. New hardwood flooring throughout. The gracious dining room, complete with pocket doors, sets the stage for memorable meals, while the stone wood-burning fireplace adds warmth and character. The grand living room with a natural stone gas fireplace, features two sets of French doors that walkout to the backyard heated glass sunroom. The inviting foyer welcomes you with heated floors, a convenient 2-piece bath, and a walk-in coat closet. The principal bedroom features 4-piece ensuite with heated floors and two large closets. One large bedroom offers direct access to a massive loft with a separate entrance and a full bath, presenting an ideal opportunity for in-law suite or guest accommodation.The oversized 3-car heated garage is equipped with a full man cave setup, while a separate detached heated outbuilding serves as a versatile storage space/garage/workshop. The exterior boasts a heated semi-circular uni-stone driveway, in-ground saltwater pool, outdoor shower, fire pit, a cantilevered deck over the ravine and Gazebo covered Hot Tub. **EXTRAS - too many to list here** A full list of Features & Mechanical upgrades is attached to listing.
Pièces
- TypeNiveauDimensionsPlancher
- CuisineRez-de-chaussée12' 11.9" x 18' 11.9"Autre
- Salle à mangerRez-de-chaussée18' 11.9" x 14' 11.9"Autre
- Bureau à domicileRez-de-chaussée12' 11.9" x 12' 9.4"Autre
- SalonRez-de-chaussée25' 11.8" x 14' 11.9"Autre
- VestibuleRez-de-chaussée7' 10.4" x 10' 11.8"Autre
- Autre2ième étage16' 11.9" x 14' 11.9"Autre
- Chambre à coucher2ième étage12' 11.9" x 14' 11"Autre
- Chambre à coucher2ième étage13' 8.5" x 10' 11.8"Autre
- Chambre à coucher2ième étage14' 11.9" x 14' 11.9"Autre
- Chambre à coucher2ième étage10' 7.8" x 10' 11.8"Autre
- Salle de loisirsSupérieur12' 11.9" x 36' 10.7"Autre
- Loft2ième étage31' 11.8" x 18' 1.4"Autre
Agents de cette inscription
Demandez plus d’infos
Demandez plus d’infos
Emplacement
11 Park Tr, Springwater, Ontario, L9X 0L3 Canada
Autour de cette propriété
En savoir plus au sujet du quartier et des commodités autour de cette résidence.
Demander de l’information sur le quartier
En savoir plus au sujet du quartier et des commodités autour de cette résidence
Demander maintenantCalculatrice de versements hypothécaires
- $
- %$
- %
- Capital et intérêts 0
- Impôt foncier 0
- Frais de copropriété 0

